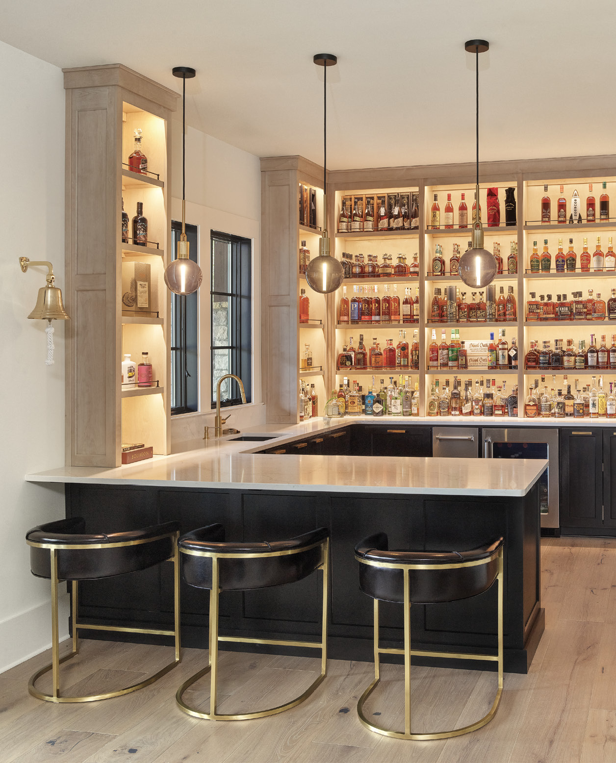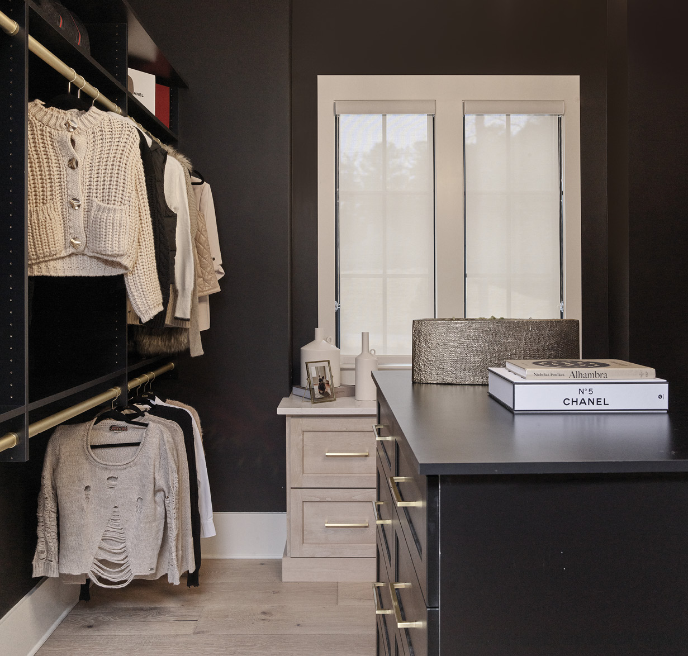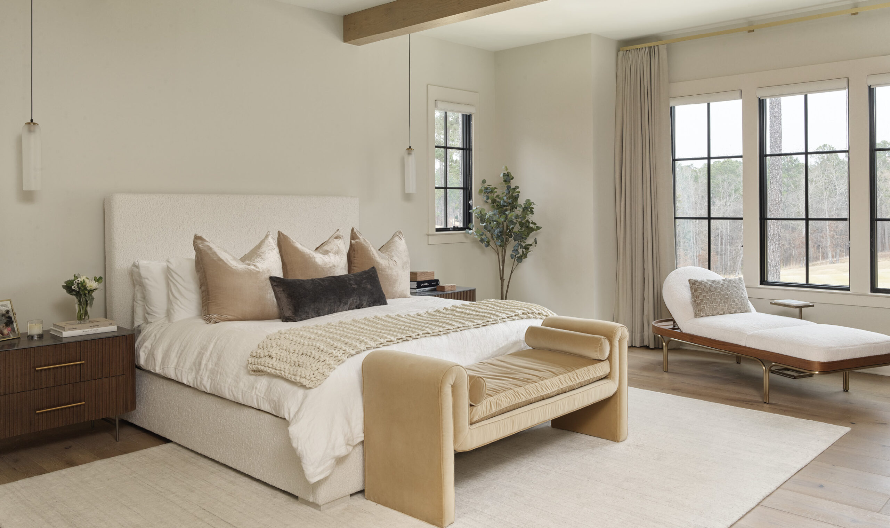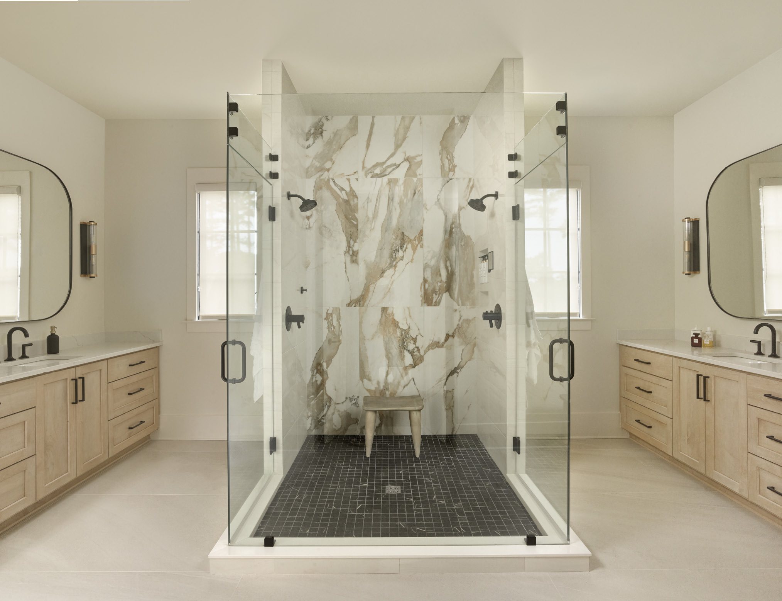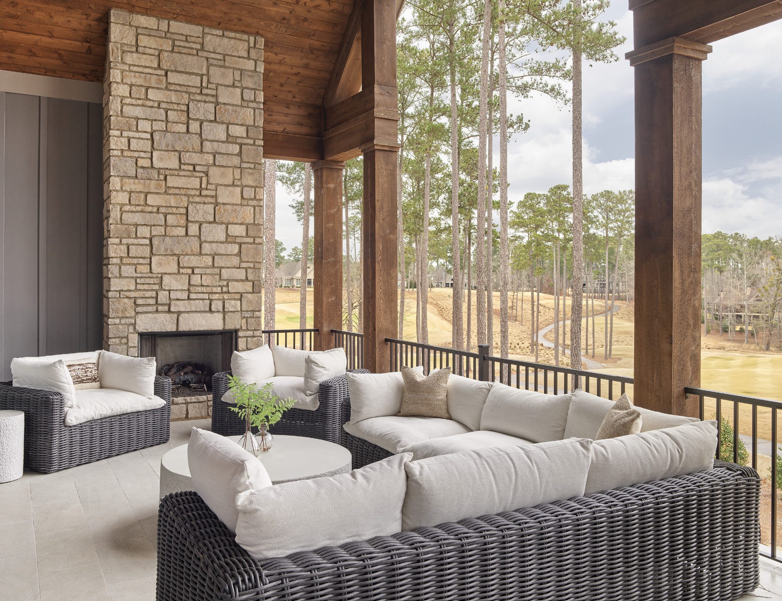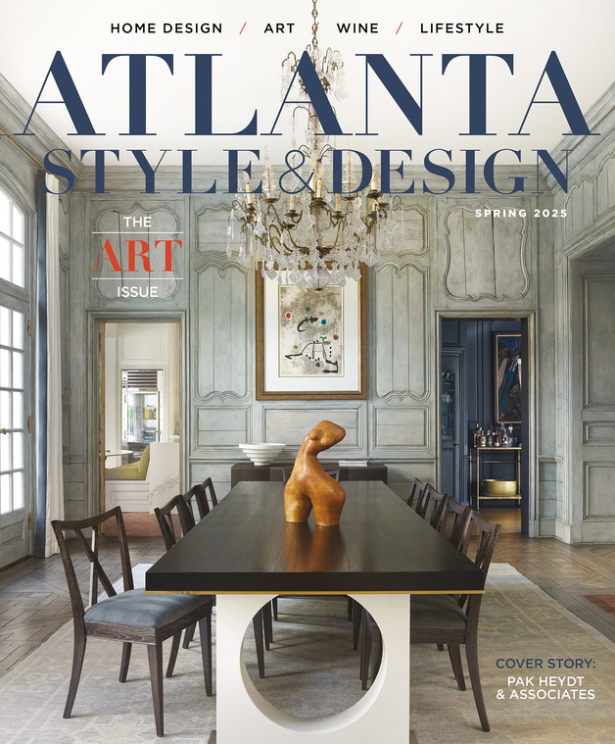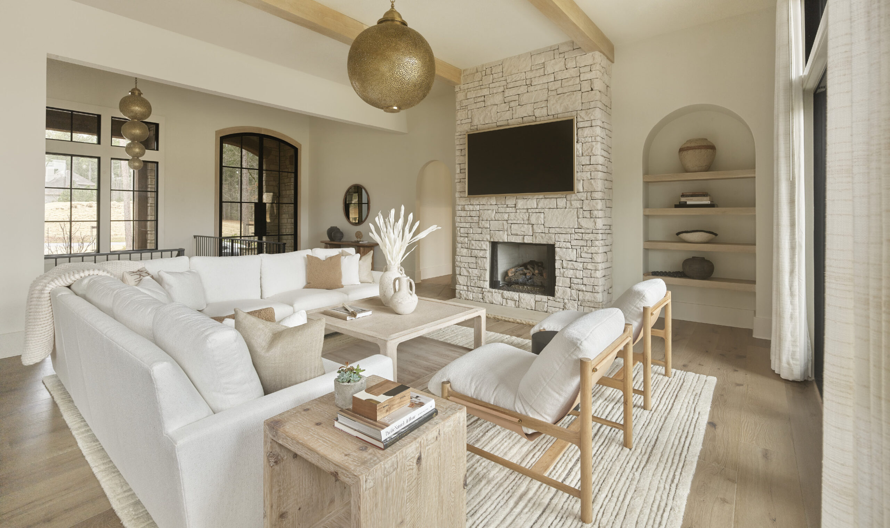
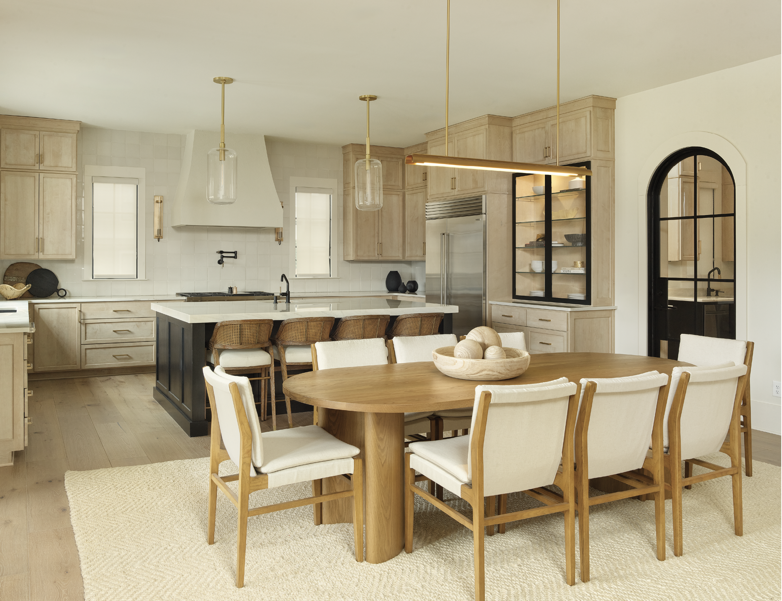
Hen a busy couple from boca raton, florida, decided to build a retreat on Lake Oconee, they envisioned more than just a vacation home. They wanted a sanctuary that would reflect their love of clean, organic aesthetics while providing a comfortable space for extended family visits. To bring this vision to life, they turned to designer Alicia Mooney-Macchia of Alicia Mooney Interiors, whose modern approach and attention to detail perfectly aligned with their aspirations.
“My client wanted everything to be really tranquil and organic, all neutrals and not a lot of color,” explains Mooney-Macchia, who was involved with the project from its inception. The result is a thoughtfully designed, dramatic and comfortable home that strikes a delicate balance between sophistication and relaxed livability.
The home’s location on the Creek Club golf course at Lake Oconee provided an ideal setting for a tranquil retreat. The 6,257-square-foot house makes a strong architectural statement with its clean lines and carefully considered details. The design incorporates a practical layout, with the primary bedroom and bath on the first level, two guest rooms and a bonus room on the terrace level, a bourbon bar and wine cellar, and a full guest suite above the garage that rivals a luxury hotel room.
A trip to Morocco during the project’s development added a layer of personality to the design. The clients shipped back rugs and two statement light fixtures, which Mooney-Macchia skillfully incorporated into the overall scheme. Black iron railings on the stairway complement the black steel windows, while rounded corners and repeated arch motifs soften the home’s new construction edges. “My client is very stylish, and she didn’t want her home to feel like every other build,” Mooney-Macchia says.
From the first approach, the home is peaceful and welcoming. A dramatic glass and iron door flanked by gas lanterns serves as a transparent threshold, offering glimpses of the sophisticated space within. The entry, crowned by a three-sphere Moroccan pendant light, unfolds seamlessly into the living room, where the home’s design narrative is established.
At the heart of the space, a generously proportioned sectional in “Halston white” performance fabric invites relaxation while maintaining visual calm. Flanking accent chairs echo this refined sensibility, with clean silhouettes supported by warm wood bases that complement a substantial white oak coffee table. Compact, round black side tables anchor the neutral colors and provide a place to set a drink or a book. Above, the client’s sculptural, spherical pendant from Morocco adds an element of global sophistication and creates a captivating play of light and shadow.
The room’s focal point is a fireplace wrapped in light stone. Its clean lines provide a contemporary counterpoint to a thoughtfully designed arched niche. This lighted alcove, which mirrors architectural elements throughout the home, houses a curated collection of books and ceramics, creating a display that feels both purposeful and personal. The result is a space that perfectly balances modern luxury with inviting comfort.
An open dining area separates the kitchen and living room. Here, an eight-seat natural wood table with rounded corners echoes the arches that appear throughout the home. Overhead, a streamlined light fixture from Visual Comfort plays a supporting role to the living room’s dramatic Moroccan lighting. Light-filtering floor-to-ceiling curtains in white and oatmeal frame the black steel sliding doors that lead to the upper deck.
The homeowner enjoys cooking, so functional kitchen design was essential. A generous island with black cabinets seats four, creating a striking juxtaposition against the natural oak cabinetry in the rest of the kitchen. The barstools are primarily made of wood with fabric seats, the inverse of the dining chairs, which are primarily made of fabric with wood bases.
Cylindrical glass pendants on brass rods illuminate without overwhelming the space. The adjacent butler’s pantry continues this theme with black base cabinets and natural wood tone upper cabinets. A simple, textured plaster hood adds subtle visual interest and is flanked by cylindrical sconces that cast a warm glow in the evenings.
Wide white oak planks throughout the home provide flooring continuity, but Mooney-Macchia wasn’t afraid to introduce unexpected elements where appropriate. For instance, she installed reclaimed Chicago brick in the mudroom in a herringbone pattern. “It has such an earthy feel, and the tones were right for the house,” she explains. “It really helps bring the outside in. It has a washed look, it doesn’t look so new, and it gives a little age to a new house.”
The primary bedroom suite is the essence of a luxury spa retreat. Every element has been chosen to create an atmosphere of serene sophistication. A limestone-clad fireplace anchors the room; its clean lines and natural texture establish a dramatic and soothing focal point.
The bed design is refined simplicity: a king-size foundation with crisp lines, and its base and a headboard wrapped in smooth, tailored upholstery. The accompanying nightstands, finished in a rich walnut stain and enhanced warm brass hardware, offer a studied balance of mid-century aesthetics and contemporary detail. A matching dresser, positioned to the right of the fireplace, completes the ensemble.
Instead of traditional bedside lamps, the client wanted pendant lights hanging from the ceiling, creating an architectural element that adds visual interest and function. At the foot of the bed, a bench upholstered in rich caramel velvet introduces an element of warmth, its rounded form and cylindrical bolsters echoing the home’s curves. The thoughtful design extends to a window alcove, where a versatile chaise in wood, brass and fabric can be adjusted from a seated position to full recline, offering a contemplative spot to take in the view or settle in with a book. “There is no clutter in this home, and everything has its place,” Mooney-Macchia notes.
The en suite bathroom is both functional and elegant, with two vanities in warm-stained white oak separated by an expansive all-glass shower. “We went a little dramatic with the tile in the shower,” Mooney-Macchia says. “The veining creates a striking focal point, so we kept the floor tile simple.” Black plumbing fixtures and gold lighting add refined contrast.
Perhaps the most dramatic space is the adjacent primary closet, where Mooney-Macchia made a bold choice to envelop the entire room in black, creating what she describes as a department store atmosphere. “We loved the idea of the cabinets being black, and I knew to have it really take it off, the whole room had to be black,” she explains. The designer further elevated the room with a whimsical chandelier composed of a round brass circle draped with U-shaped light fixtures. Brass closet rods add even more elegance to this intimate room. The closet includes a thoughtfully positioned vanity tucked into a window and connects to a convenient laundry room.
The client’s mother frequently stays in the upper-level bonus suite above the garage, and Mooney-Macchia wanted to be sure she had every comfort. “We wanted it to be like a really nice hotel room,” she says. The space includes a sitting area, a private balcony, and a washer and dryer. The kitchenette has white oak cabinets that run to the ceiling, contrasting lower cabinets in black and a full-size refrigerator. A slightly cooler paint palette throughout the suite gives this space a distinct personality while maintaining coherence with the home’s overall design scheme.
The terrace level reveals a relaxed entertainment zone that has become the heart of the home’s social activity. As guests descend the stairs, they enter a thoughtfully arranged great room with two intimate conversation groupings.
The first is a set of upholstered love seats flanking the fireplace. Two comfortable chairs face the fireplace and TV. Instead of one large ottoman, Mooney-Macchia chose a grouping of three smaller rounded side tables that can be easily moved. The second grouping is composed of four plush leather and wood chairs circling a round ottoman, creating perfect settings for bourbon and wine tastings and larger gatherings.
Overall, the space strikes an ideal balance between casual comfort and refined elegance. A fireplace provides a warm focal point, and a mounted television is conveniently integrated into the design. Floor-to-ceiling sliding doors open to an expansive outdoor terrace, where sweeping golf course views create a seamless connection between interior luxury and natural beauty.
The adjacent bourbon bar was inspired by luxury hotel lounges, and the space gleams with ambient lighting that highlights the homeowner’s carefully curated collection. “My client drew inspiration from high-end hotels, so we were looking for that perfect blend of drama and warmth,” Mooney-Macchia explains. The experience culminates in a stunning wine cellar, where an arched iron door makes a bold old-world statement. Overhead, a Nala pendant from Arteriors casts intricate shadows across dark tile flooring, creating an atmosphere that transforms the simple act of selecting a bottle into a theatrical experience.
The client valued outdoor living spaces, and each received equal attention in the design. The central porch spans the back of the house, and the upstairs porch is screened for comfort. Mooney-Macchia selected pieces from Summer Classics’ Montecito collection, creating various zones for dining, grilling and relaxation. On the terrace level, a bed swing is a focal point, complemented by a round concrete dining table that creates an ideal entertaining space.
The success of this project stems not only from Mooney-Macchia’s design expertise but also from the collaborative relationship she developed with her client. “This project was so fun, and it turned out great,” she reflects. “It was like having a friend to go shopping with. We really studied each detail of this house, and that’s how it became the beautiful retreat that it is.”
The construction quality matches the design excellence, thanks to Rick Buechler Custom Homes, a builder Mooney-Macchia has worked with for over 20 years. “They have good contractors and an excellent foreman. Rick and his team did a beautiful, quality job on this home,” she notes.
The finished home is a retreat that balances sophistication with comfort and modern design with personal touches. While the clients may eventually build a larger home on the lake, this house is a perfect example of how thoughtful design can create an ideal sanctuary, regardless of size.
For Mooney-Macchia, the project exemplifies her design philosophy: creating spaces that are both beautiful and deeply personal. “I listen to my clients, and I like my clients to be involved in the whole process. I want their house to feel like their home,” she explains. “It’s my job to take their vision and make it even bigger and make them more excited than they ever thought they could be.” *
Robin Howard is a freelance writer in Charleston. See more of her work at robinhowardwrites.com.
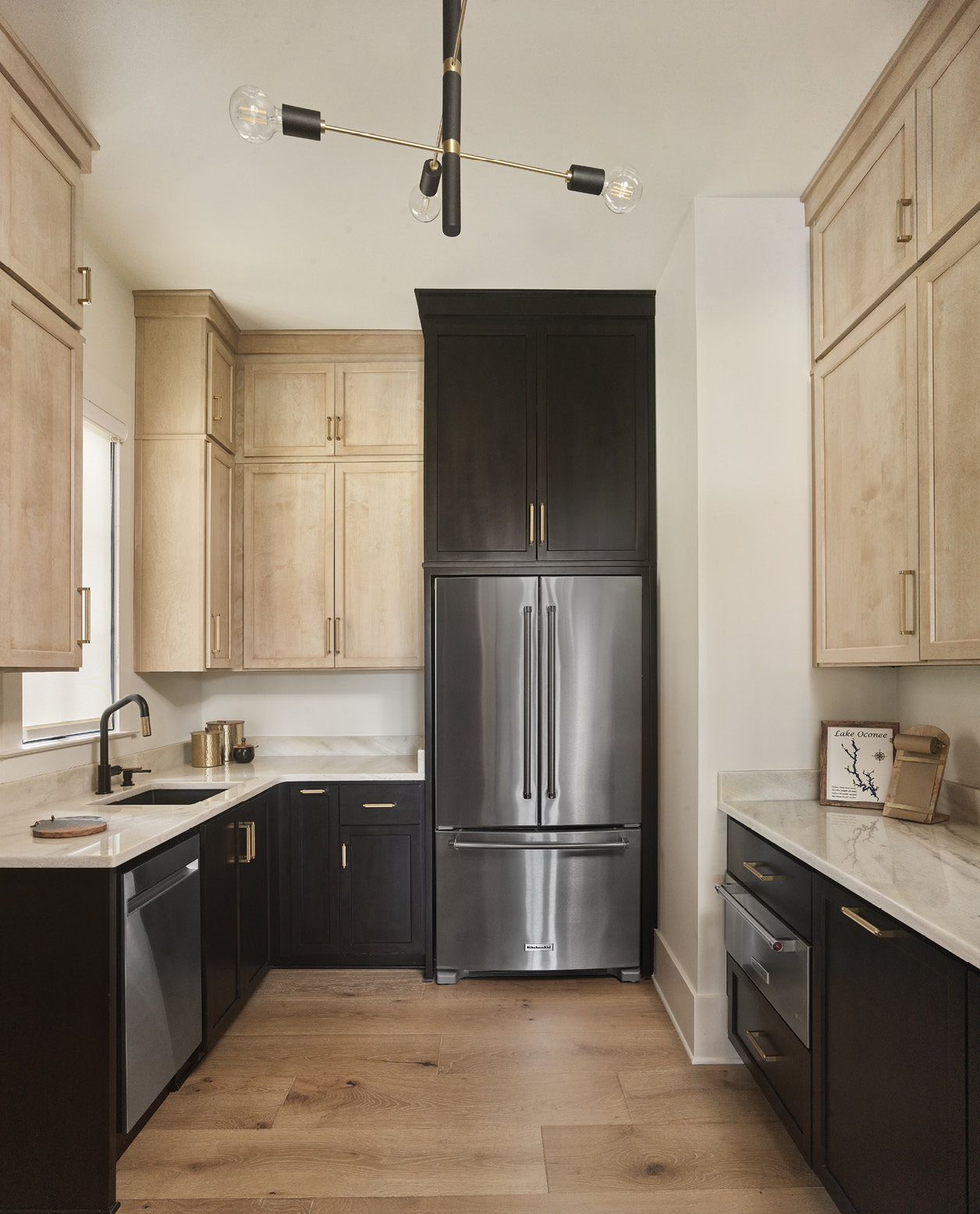
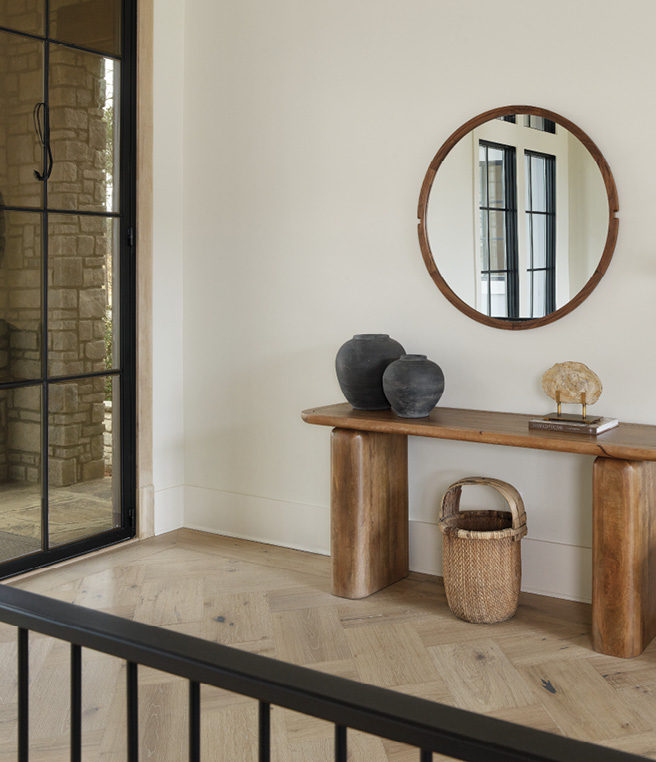
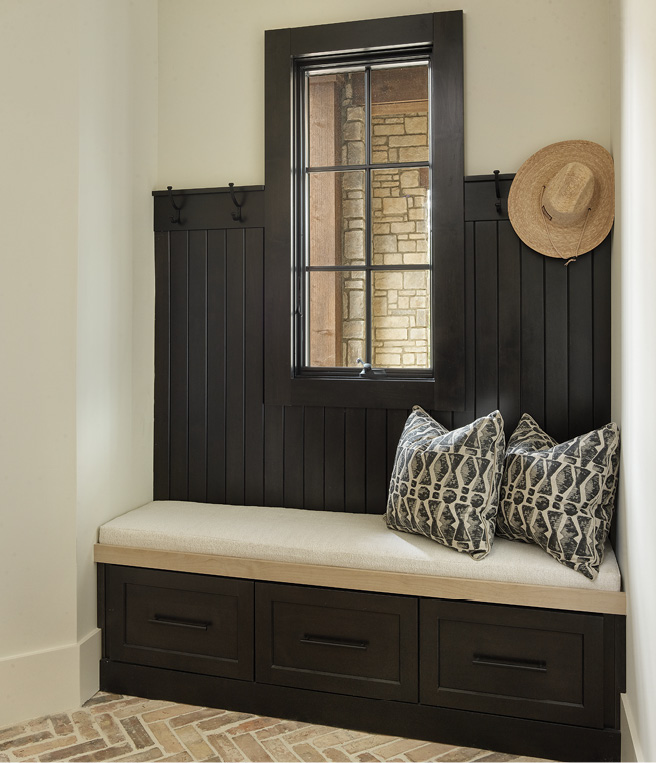
The homeowner enjoys cooking, so functional kitchen design was essential.
