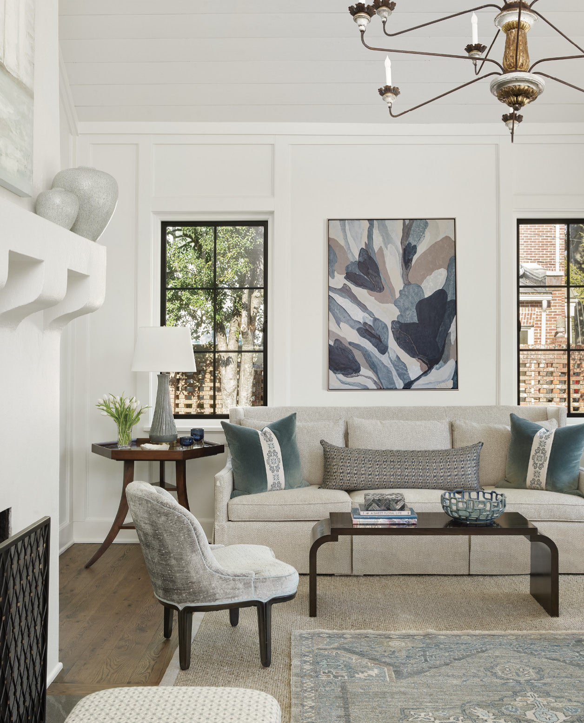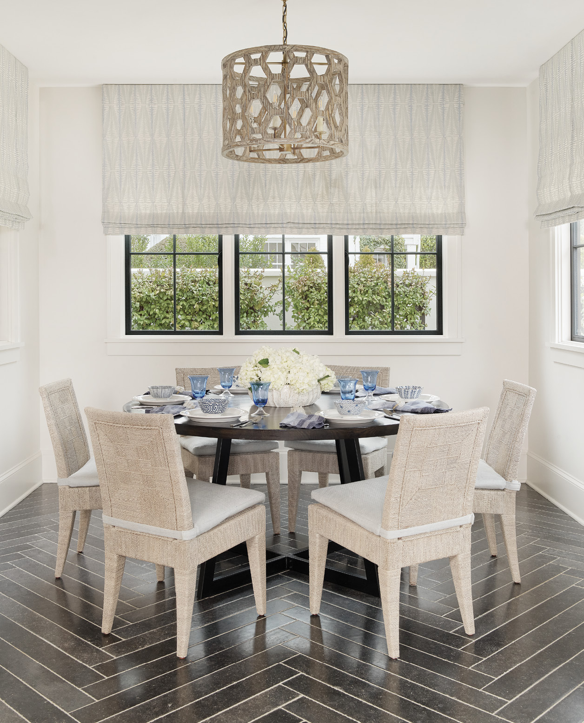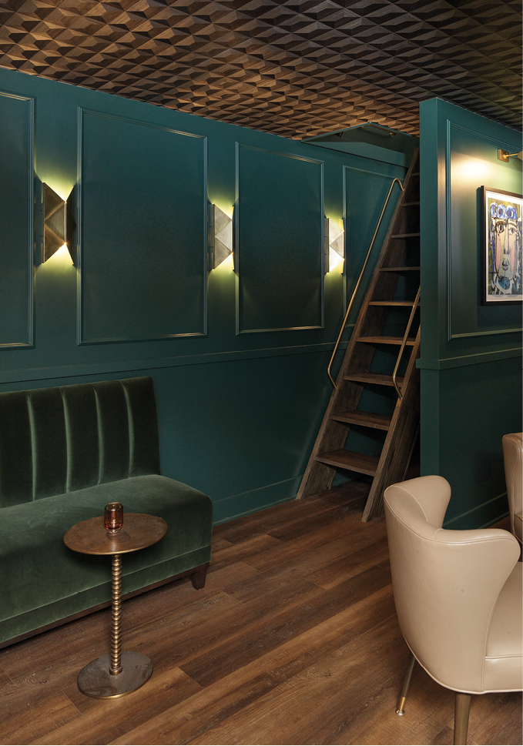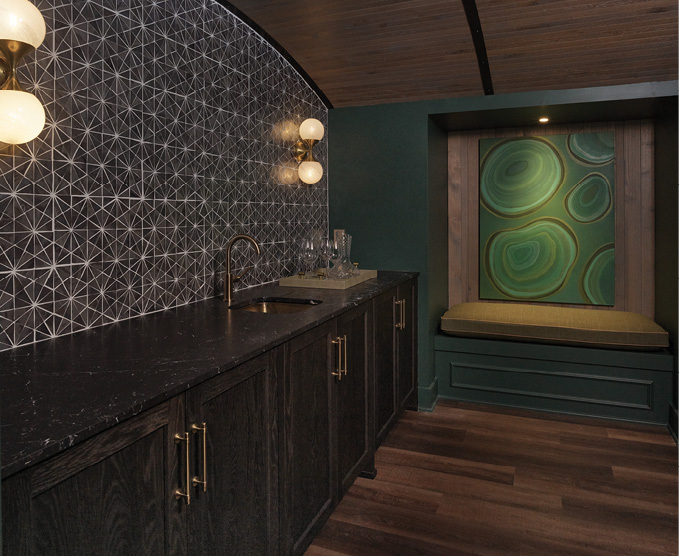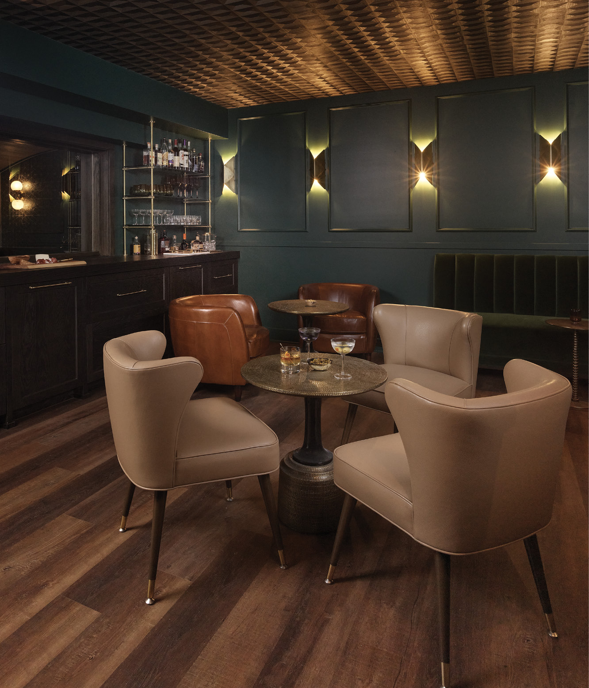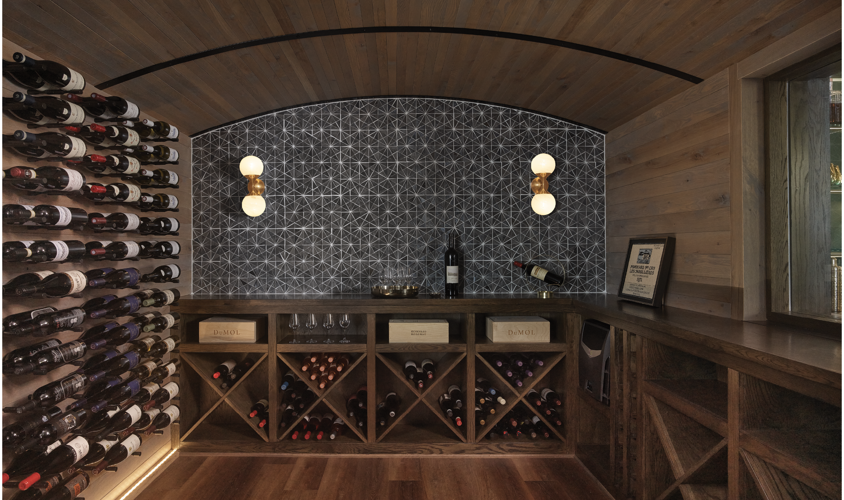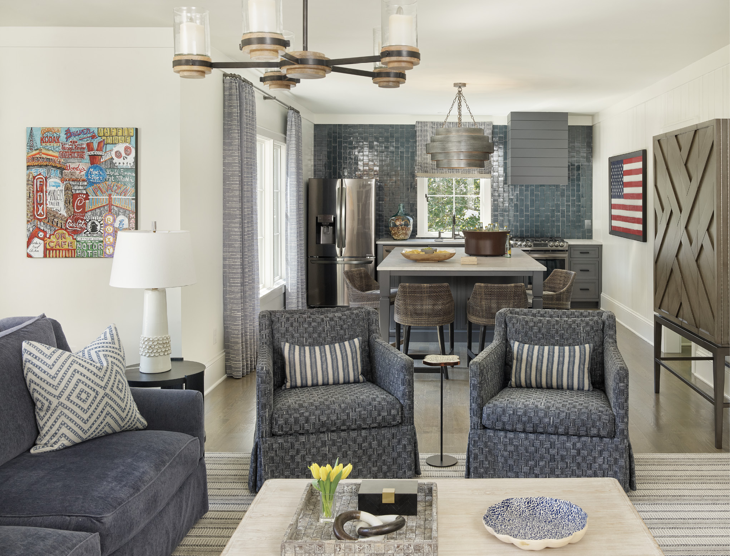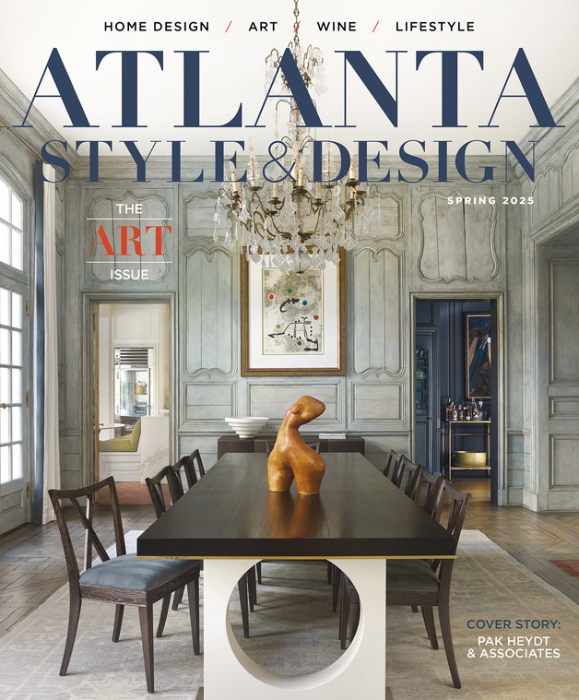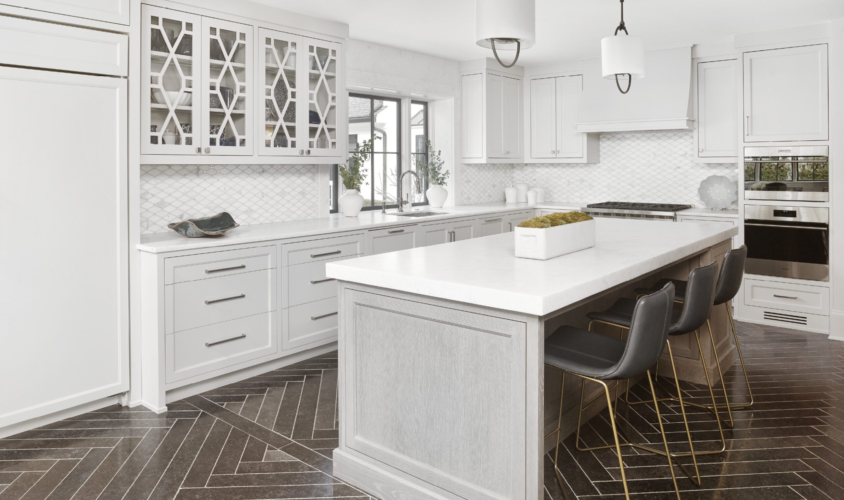

Hen interior designer cathy rhodes took on the renovation of a 1920s-era concrete home in the historic Brookhaven neighborhood in Atlanta, she knew she was embarking on a unique project. The 6,500-square-foot residence, originally built to withstand fires when Brookhaven was considered countryside, has been transformed into an elegant entertaining space that maintains its historic charm while incorporating modern amenities, including a secret speakeasy.
Rhodes, a former banker turned designer, transformed her weekend antique-hunting hobby into Cathy Rhodes Interiors in 2001. Her combination of organizational skills and design talent has made her particularly adept at managing large renovation projects.
The home’s transformation began when the current owners purchased it in 2019. “The original house was built in 1929. One interesting thing about it is that it was built out of concrete because the homeowners were worried about fires,” Rhodes says. “At the time, Brookhaven was considered to be a little bit out in the country, and they were concerned the firefighters wouldn’t be able to get to their house.”
While the original 3,800-square-foot structure provided a comfortable living space for empty nesters, the owners envisioned a home that could accommodate larger gatherings while maintaining its intimate feel when it was just the two of them. The renovation expanded the footprint significantly, adding a pool house and guesthouse connected to the main structure by an expertly designed screened porch. “The clients could easily live in the original part of the house, but now they have additional entertaining space for guests. They don’t have to keep up with all 6,500 square feet every day,” Rhodes says. The exterior renovation also embraced the old-world Spanish architectural aesthetic, featuring white stucco and striking black steel windows.
Working with concrete construction required creative problem-solving throughout the project. “Because the house was all concrete, we were presented with limiting factors with renovation,” the designer says. “For example, we couldn’t move walls or electrical outlets. The family room was originally a 28-by-14-foot-long corridor, and it felt like a big ballroom. We added arched openings to make two rooms out of one, created a cozy reading room by the fireplace, added a bay window, and brought in some light to the family room in the back part of the house.”
The home’s interior design scheme reflects careful consideration of the client’s preferences and lifestyle needs. The color palette centers around the homeowner’s love of blue, incorporating soothing blues and greens throughout the space. White plaster walls maximize natural light, while careful material selection ensures durability for the family’s beloved cats and dogs. The clients enjoy gardening and spend a lot of time outdoors. The renovation gives them a lovely and functional garden room where they can keep their supplies, tools, orchids and other plants.
Rhodes started the massive renovation in the main part of the house in 2020, and her clients were able to move into the newly renovated space in 2021. As soon as the first phase of the renovation was finished, the homeowners started thinking about phase two. “The clients always had a plan to finish the unfinished basement underneath the pool house but wanted to wait until they knew what they wanted it to look like,” Rhodes says. “He always wanted a speakeasy and a wine cellar, and they both wanted a gym.”
The second renovation was finished in 2024 and features everything the clients asked for, including a speakeasy with two hidden entrances: one a trap door from the pool house upstairs and the other through a concealed mirrored wall in the gym.
As we enter, the grand living room sets a sophisticated tone with its vaulted ceiling, exposed beams and elegant trimwork, creating an ideal setting for the family’s piano and holiday celebrations. From the living room, we can see the cozy fireplace and family room that were part of the original house.
Rhodes’ vision for the family room was for it to be a light-filled space where you could host gatherings. “I wanted to have two different sofas and chairs and pull-up stools for friends,” she says. “We wanted to bring some green and cream into this room but didn’t want it to be dark. We chose light, airy moss green fabrics, and the big coffee table adds texture and anchors the neutrals.”
One of the renovation’s masterstrokes is the screened porch, which elegantly connects the original house with its new additions; the client spent a lot of time with the architect on this spot. “The screened porch is the room we spent a great deal of time thinking about. It was most important to my client,” Rhodes says. “It’s the room that makes the old and the new work together.” The space features a fireplace, steel doors and limestone flooring. Rhodes chose to use furniture exclusively from Summer Classics to create a cohesive feel, explaining that while she typically prefers a collected look, the uniformity of the furniture helps counterbalance the hard surfaces in the space. Ceiling heaters extend the porch’s functionality well into the cooler months, making it perfect for game day gatherings. “This room is meant for year-round living and entertaining. Having one collection of sofas and fabrics made this space a little more cozy,” she adds. Rhodes also added an indoor-outdoor dining table from Mr. Brown London, where the homeowners could eat or play cards or mah-jongg.
There is also a second outdoor porch with comfortable chairs upholstered in outdoor LINK fabric and a custom hanging bed swing in dark indigo. Three massive, custom wicker pendant lights hang from the vaulted ceiling, making the space cozy.
The pool house serves multiple functions as a guesthouse, home office and entertainment space. Its full kitchen features a striking focal point: large-format navy blue tile that anchors the predominantly white room. “I wanted a focal point at the end of this big, long room,” Rhodes says. “All the walls are white, but I needed something that grounded the whole space. We chose tile with texture in her favorite color.” A generously sized island provides flexibility for various activities, from party prep to craft sessions with future grandkids.
“Because we had plaster in the original house, I wanted a more casual feel, so we went with vertical paneling in irregular widths in the pool house. This pattern evokes the style that would have been used in the old part of the house,” she says. Rhodes kept the hood simple; instead of stone or brass, she chose a shiplap horizontal plank.
Barstools by Palecek have a fun outdoor fabric that can handle wet bathing suits and are easy to move around for additional seating. “I felt like the gray metal light fixture from Made Goods worked well with the navy and white color scheme,” Rhodes says. “The wall color isn’t stark white; it’s Benjamin Moore’s “Papier Mâché,” one of my favorites. It’s a soft white that doesn’t scream white.” The sofa fabric is performance fabric by Kravet, and the swivel chairs are covered in fabric by Mark Alexander. Other chairs are by Romo Zinc.
Perhaps the most captivating addition to the home is its hidden speakeasy. “You literally push a button and the trap door opens to reveal stairs that lead down to a speakeasy,” Rhodes says. “The contractor who figured out how to make it work on a hydraulic system is a great guy; we’d worked together before. He said, ‘I love a challenge; I’ll figure out a way.’”
The speakeasy itself is moody and reminiscent of pubs and clubhouses in Ireland and Great Britain. From the trapdoor, a custom warm wooden stairway leads to a narrow entry that helps give the room the feeling of an exclusive club. Walls painted in Benjamin Moore’s “Garden Cucumber” provide a masculine backdrop, while a Phillip Jeffries wallpapered ceiling creates the illusion of old, traditional tin tiles. The room has custom millwork painted the same color as the walls, including chair railing and picture frame trim between the sconces, that adds sophistication and visual interest.
Custom green velvet banquettes in a Thibaut fabric, with a vertical channeling reminiscent of the speakeasy era, wrap one corner of the room. Small side tables can hold drinks and snacks and can be easily moved. Rhodes strategically used wall sconces rather than overhead fixtures to create a dim, pub-like ambience. Groupings of small pub tables and chairs add to the authenticity.
The adjacent climate-controlled wine cellar continues the moody theme with a steel and glass door; dark-stained, open-front white oak cabinetry for wine storage; and a barrel ceiling accented with metal straps like traditional wine barrels. Green and white geometric tile over the wine bins at both ends gives this room its own personality. On the adjacent wall, floor-to-ceiling iron pegs are spaced perfectly for holding wine bottles.
In the main kitchen, Rhodes navigated the constraints of the existing space by extending it 16 feet and adding a light-filled breakfast nook. The concrete subfloor led to an innovative flooring design: Belgian limestone in a herringbone pattern. “It’s the perfect solution; black is a nice contrast with white walls but doesn’t make it dark,” she says. The design honors the home’s 1929 origins with traditional glass-front cabinets while incorporating modern elements such as Urban Electric’s Honeycomb pendants.
Even the guest bedroom showcases Rhodes’ talent for practical luxury. “Because they have cats, they’re not fans of upholstered headboards,” she says. “I chose one of my favorite headboards by Palecek, with a finely woven lampakanay roping. It was the perfect solution because it has a pretty wow factor and is comfortable, but it’s nothing the cats can attack.”
Throughout the project, Rhodes worked closely with the client to preserve the structure’s historic character while seamlessly incorporating modern conveniences. The result is a home that functions beautifully for the couple and during intimate family gatherings and large-scale entertaining. Every space is thoughtfully designed for its intended purpose.
Rhodes believes the project’s success was mainly due to the collaborative relationship between designer and client. “This project was a ton of fun,” Rhodes says. “My client had a vision for the house and was very involved. We had a great time brainstorming details and how to solve challenges related to it being a 100-year-old house. We had fun sourcing material and tiles together; the contractor is really easygoing and a good problem solver. It was a good team all the way around.”
This Brookhaven residence demonstrates how historic homes can be reimagined for modern living without sacrificing their original character. Through careful planning, creative problem-solving and attention to detail, Rhodes and her team created a space that serves both as a comfortable family home and an elegant, entertaining venue. *
Robin Howard is a freelance writer in Charleston. See more of her work at robinhowardwrites.com.
