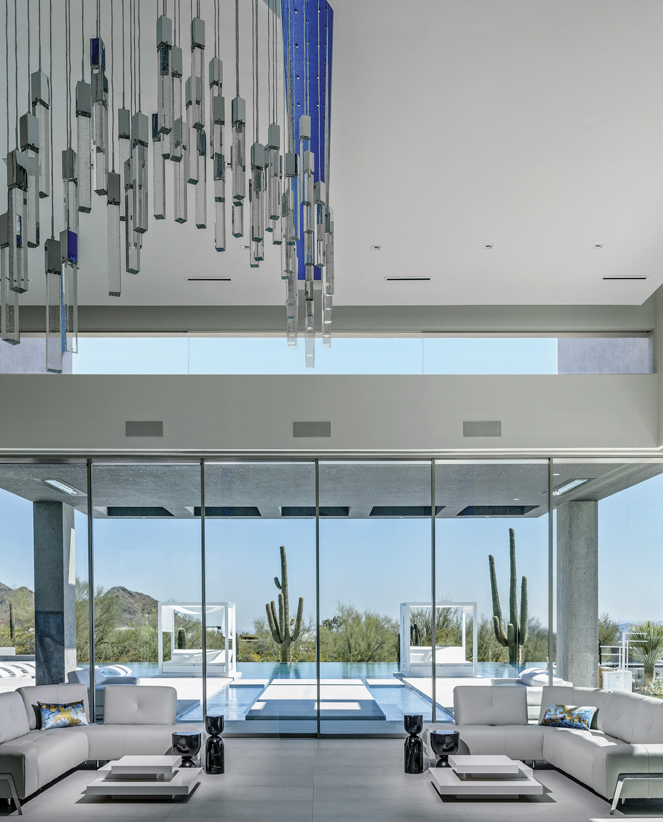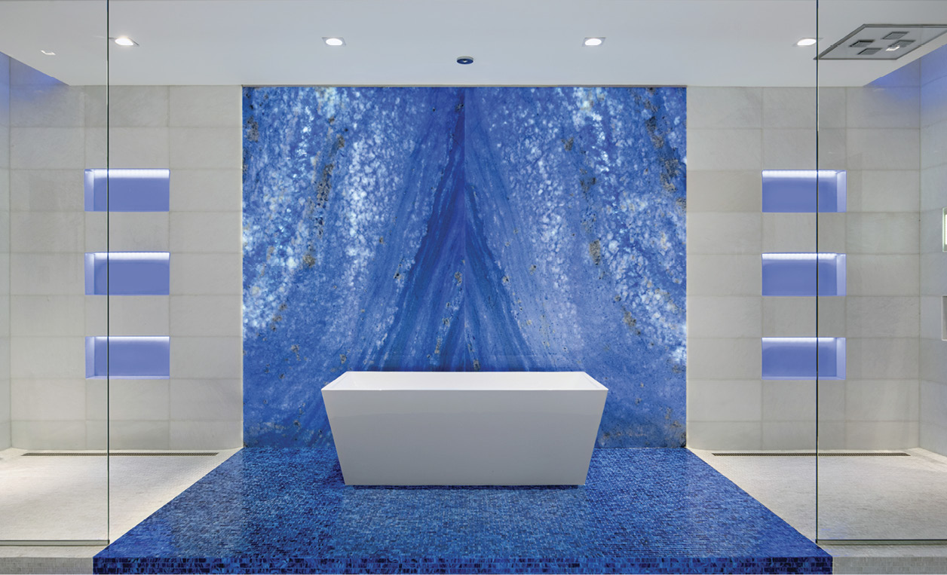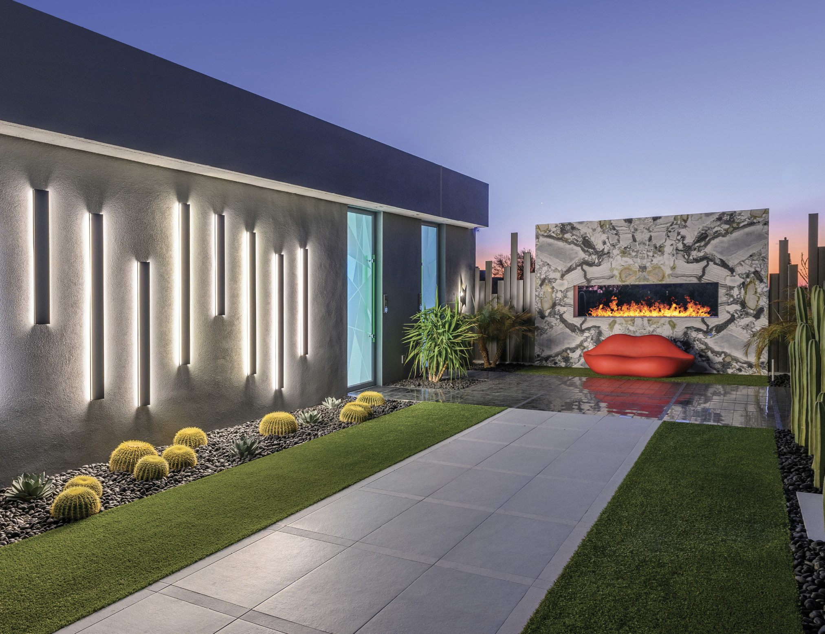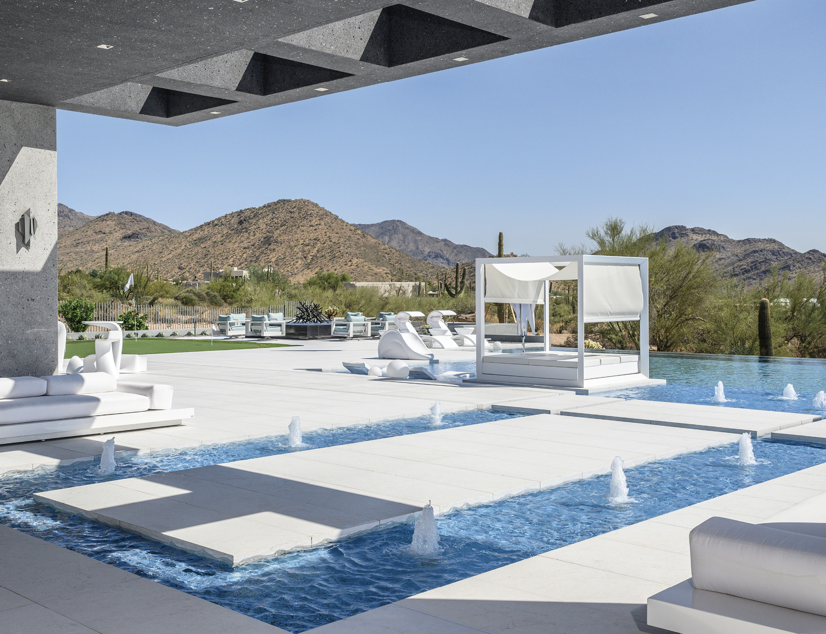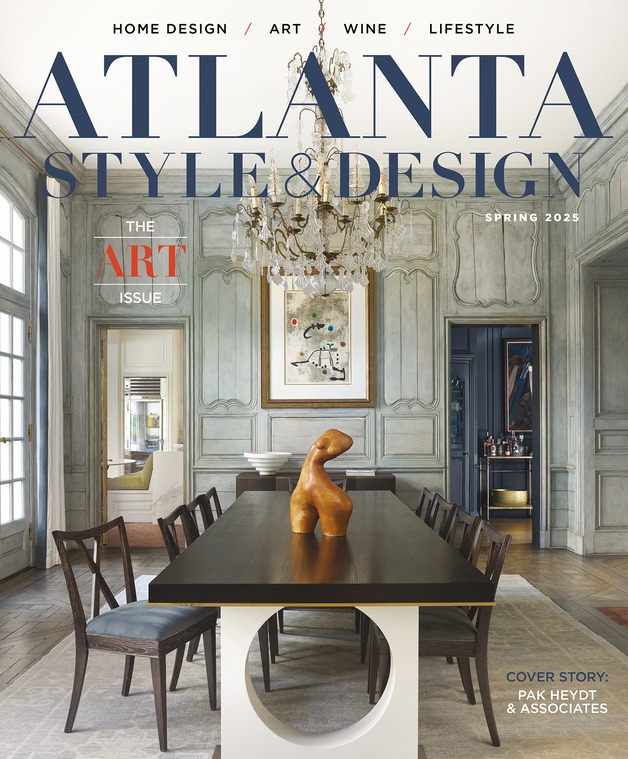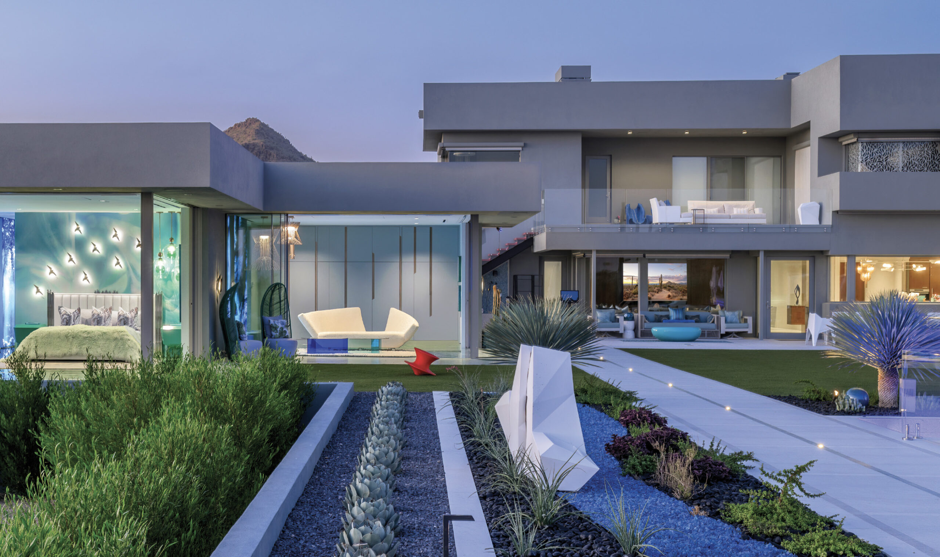
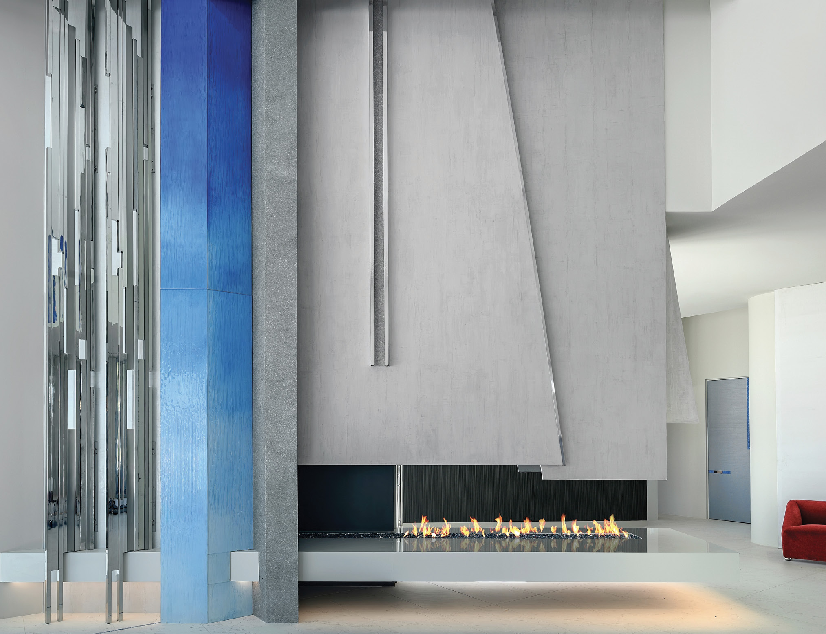
Hen susan and chuck huttinger decided it was time to sell their Chicago-area company and retire to Scottsdale, Arizona, they had no idea the process was going to be years in the making, full of twists and turns, like a musical composition taking them down a winding path. But like a satisfying musical or orchestral performance, the resolution is nothing short of dramatic and brilliant.
They found their ideal Scottsdale home in 2016, purchasing it a few years prior to retirement so they could enjoy the home part time during holidays. Their real estate agent introduced them to designer Esther Boivin, who they ultimately chose to oversee the design and renovation of the circa 1997 home to fit their vision of a modern, entertainment-oriented respite to welcome their four adult children and a multitude of Midwestern friends who wanted to visit them in the desert Southwest. “We had never worked with a designer before,” say the Huttingers. “We built trust with Esther over time by working together initially on small projects, where we got a chance to experience her creativity and her wonderful ability to work with a budget.”
Over the next three years, Boivin redesigned the east wing of the sprawling 11,200-square-foot home, which contained the bedrooms set aside for visiting adult children. “Esther took the time to ask our kids questions, which resulted in bedrooms that matched each of their personalities,” the homeowners explain. Boivin also reimagined the primary suite, located in the two-story west wing of the home. “We allowed Esther to use her imagination, and the general contractor, Madison Couturier Custom Homes, executed her designs,” the couple adds.
They were so pleased with the results of Boivin’s work that they asked her to redesign the central portion of the home, which connects the east and west wings. She was tasked with bringing her problem-solving skills and artistic touch to achieve three of the homeowners’ goals: completely rework the center part of the home containing the main living and entertaining spaces, redesign a detached casita as welcoming guest quarters, and oversee a landscape makeover to capture views of Pinnacle Peak and the McDowell Mountains.
Although Boivin has been working as a commercial and residential designer for almost two decades, she previously had a 20-year classical musical career as an opera singer, which she says influenced her love of visual drama. Like a composer, she approaches interior design as if developing a musical composition, with lyrical components and restful intervals giving way to dissonant tension and eventually leading to the climax and resolution of the “story.” Her goal is to get the eye moving throughout the home, with moments of drama and exhilaration punctuated by peaceful Zen-like spaces. “I design the way I hear music. I am creating experiences that elicit emotions through unexpected design moments, but in the end, the result should be calm and peaceful,” Boivin explains. In this home, she devised unconventional solutions to the homeowners’ requests for both functionality and an avant-garde aesthetic that was vastly different from any home they had lived in before.
Boivin began as any classically trained musician might—by assessing the framework upon which her new design would be laid. That framework, the central portion of the home, was circular and its entranceway was oddly oriented to the backyard pool, which did not play well with the vision of seamless indoor-outdoor living. She reenvisioned the heart of the home and its accompanying landscape in a more symmetrical, angular pattern that unified it with the connecting wings.
The first step was to demolish the central portion of the structure so she could start with a fresh approach. Redesigning the great room and reorienting it with a new pool outside created a more practical flow between indoor and outdoor living spaces. It also created an effortless transition through the home from the entrance, through the great room and out to the pool and backyard. Window walls now telescope back to open two sides of the great room to outdoor living and create a sense of expansiveness, allowing natural light and desert views to become a living backdrop for the main living areas.
Boivin then set about designing the great room’s interiors, creating striking features such as the bold blue acrylic linear pattern on the room’s ceiling, illuminated by a grand 12-foot chandelier with descending crystals. A 21-foot double-sided fireplace suspended from the ceiling with a 13-foot cantilevered hearth is an essential piece of art in the main living area. It’s also supremely functional, serving as a visual divider in the large, open space between the great room and the billiard room. The harmonious interplay of vertical lines and angular forms on the fireplace surround are echoed throughout the home. Boivin designed two floor-to-ceiling columns beside the fireplace, one made of melted blue glass and the other of silver plaster, to complete the artistic expression. To the left of the fireplace, a linear chrome composition with square posts in varying lengths creates negative space in the room. The boldly designed fireplace with its surround is the crescendo in the great room.
Three distinct seating areas in the great room feature light gray leather furniture, arranged to encourage conversation while the homeowners and their guests enjoy outdoor views along the back of the home. “The space is a tribute to the elegance of minimalism and the allure of blending natural elements into living spaces,” Boivin says. “There’s a rhythm to a home, and I use a repetition of elements—in this case, lines and angular forms—as a motif throughout the entire home to create balance. I incorporated unexpected elements, like the fireplace, but the repetition of lines and angles in every space helps the final result to read as peaceful.”
In a small nook to the side of the great room, Boivin created a bar and storage for the homeowners’ wine collection. “They gave me total freedom to find a way to transform the close quarters into a haven of beauty and functionality,” Boivin says. The new 12-foot island countertop she designed is made of melted glass back-painted in turquoise and accented with triangular glass tiles on the side, which was produced by World Glass Design. It is snuggled up to the telescoping window walls, so when they are open, there is a sense of expansiveness and a seamless flow into the outside living space. Geometric floor tile patterns echo the angular motif.
To the left of the bar, a custom-designed wine cellar with acrylic shelves anchored to angled columns holds 375 bottles that are meticulously numbered for easy inventory management. Boivin positioned the columns so the homeowners could easily maneuver into the small space to restock the shelves. A well-organized shelving unit behind the bar is hidden behind what looks like a solid wall with retractable doors that reveal hidden TV screens, providing entertainment options without impacting the flow of Boivin’s design.
With dramatic statements punctuating the home, the designer kept the color palette neutral and quiet, allowing blue accents to take center stage and bring in the beauty of the sky and pool, enhancing the indoor-outdoor connection.
Boivin gave the homeowners a private retreat of their own in the primary bathroom, where a freestanding tub with a ceiling-mounted tub filler is the center of attention in a wet room that also contains dual showers. A raised tile platform that holds the tub and lit, recessed wall niches bring in the blue theme. A backsplash of blue onyx takes the design to next-level luxury.
Since providing resort-style quarters for their guests was at the top of the homeowners’ list of goals, Boivin focused her attention on adding luxury features to the freestanding casita. To introduce guests to the retreat that awaits, Boivin designed a courtyard that serves as the casita’s entrance. The courtyard’s focal point is a linear fireplace that features four book-matched natural stone slabs, providing both a sense of sophistication and privacy from the road. An arrangement of cacti and succulents on both sides of the pathway leading to the fireplace introduces organic forms while imparting a sense of symmetrical orderliness.
Inside the casita, she turned the bathroom into a luxurious spa. A glossy, turquoise epoxy floor, channeling the vibe of serene water, leads to a circular steam shower designed in the spirit of a Greek grotto. Mosaic tiles cover the walls, ceiling and floor, and there are two ergonomically designed, built-in benches for guests to relax and unwind. Mirrored walls in the front enhance the illusion of a cavern, creating an immersive experience and atmosphere. “Being in the closed steam shower is like being secluded in a cave. I always say that reflective surfaces and materials are essential, as they add depth and soul to any design. With all of these elements working together, guests are excited to use the spa and consider it a destination,” Boivin explains.
The casita bathroom’s floating double vanities, surrounded by floor-to-ceiling mirrors, feature wall-mounted faucets from which water cascades into opal glass vessel sinks. A window slice between the two vanities provides a view of the redesigned landscape and plentiful natural light. Light blue and turquoise chandeliers add the element of surprise that Boivin often likes to tuck into her spaces.
A nearby shower features a geometric dance of sparkling white and rich green precious stone slabs on the walls as a contrast to the room’s turquoise hues. Iridescent pearlized glass tiles make up the shower floor, while crystal hardware adds another element of sparkle.
To make the use of the casita’s bedroom space as flexible as possible, Boivin introduced commercial lightboxes, initially designed to feature artwork and ultimately used as moveable walls and doors. The casita can be divided into two bedrooms if two families are visiting or opened up into one large, open space.
With creative, dynamic designs in every room, the home is a living piece of artwork in which the homeowners welcome guests to enjoy the immersive experience with them. The symphony of colors and art forms, and the emotions they evoke live in harmony together. “It’s like an opera,” Boivin says. “There’s not one part that’s my favorite. The entire experience and the after-emotions it creates are what is important. My objective was to trigger all the senses to reveal this home’s distinct story.” *
Dana W. Todd is a professional writer specializing in interior design, real estate, luxury homebuilding, landscape design, architecture and fine art.
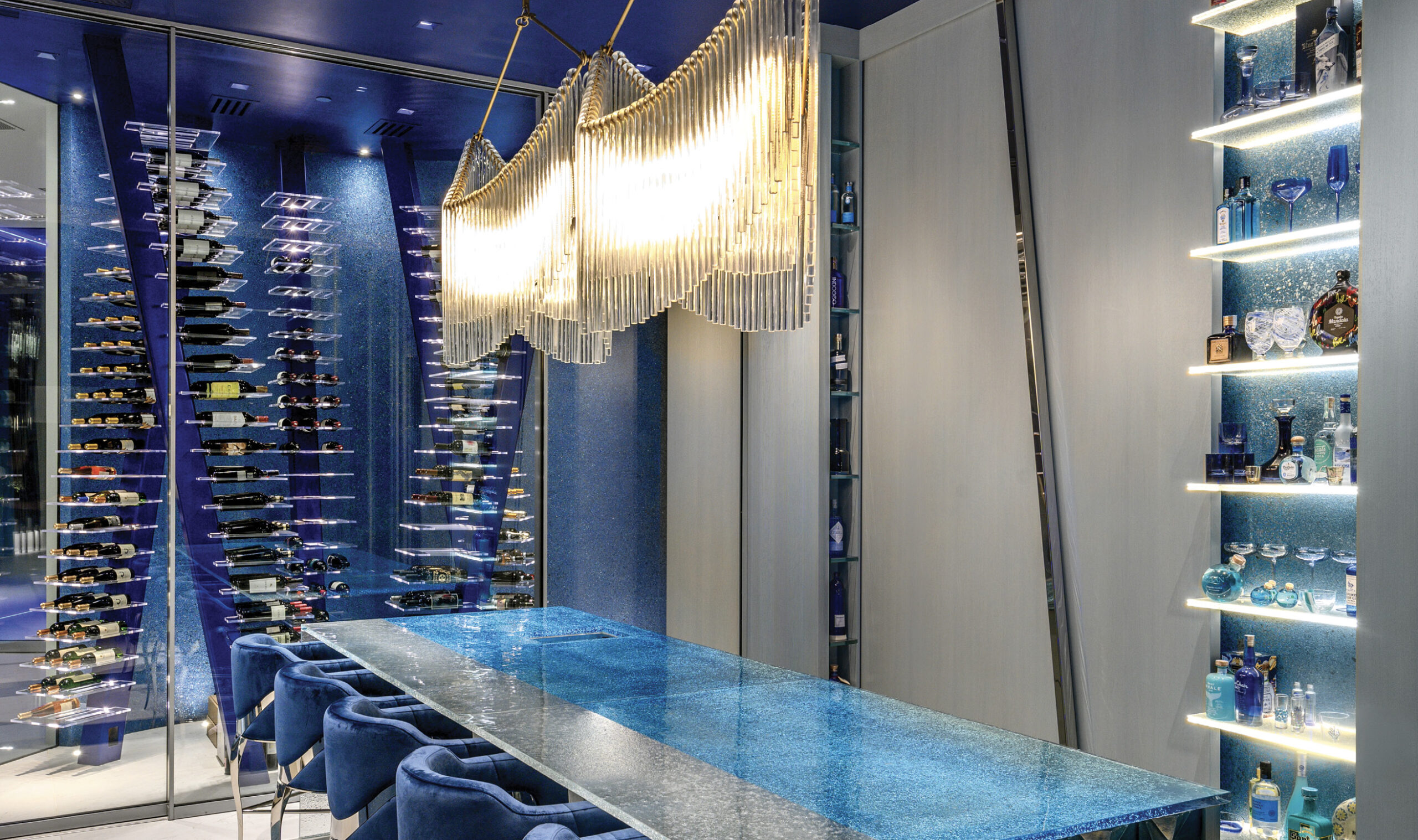
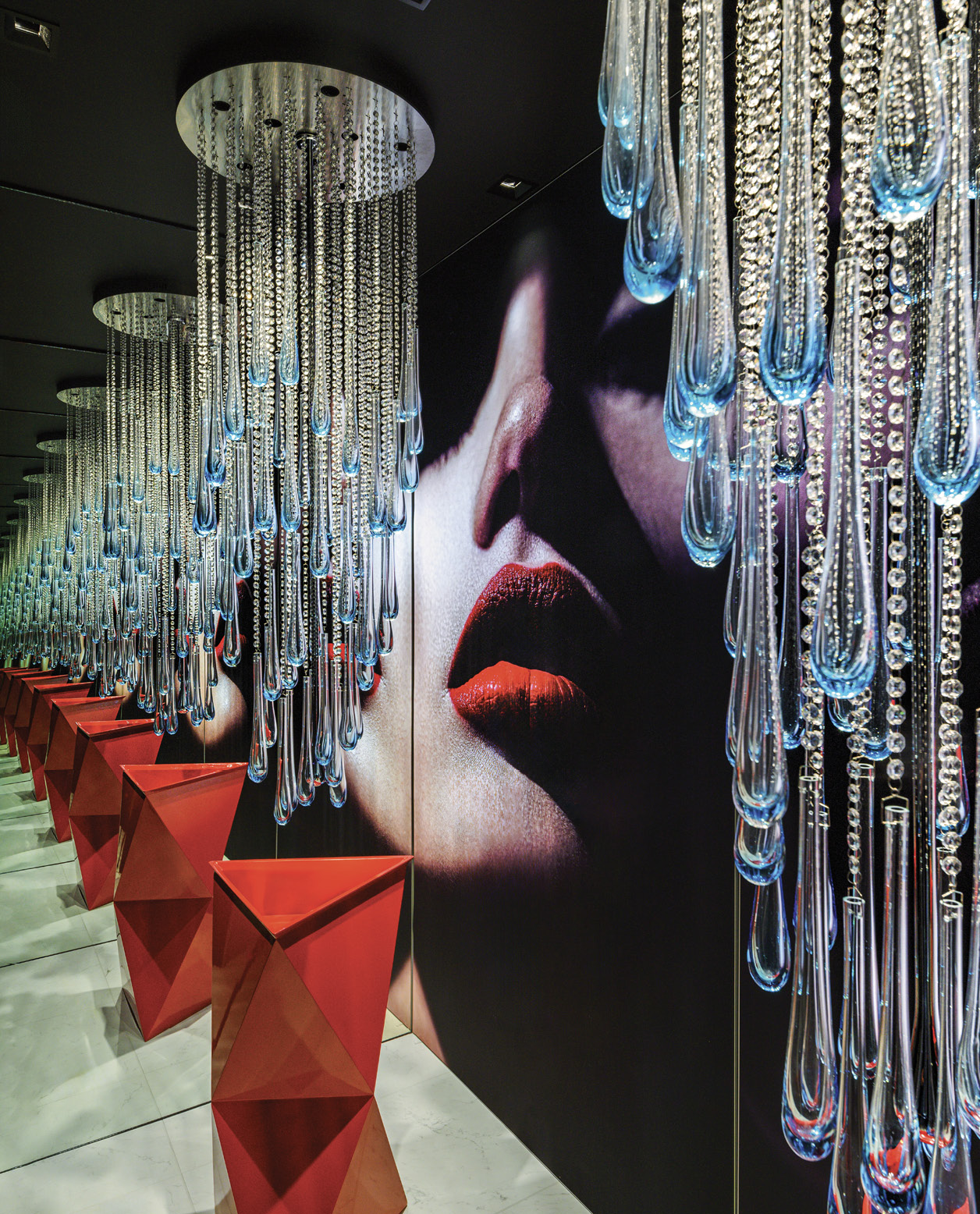
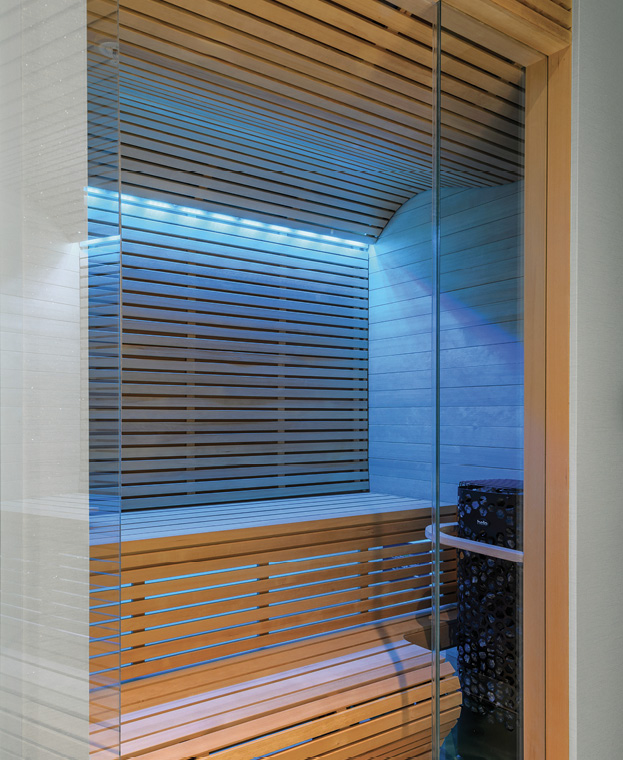
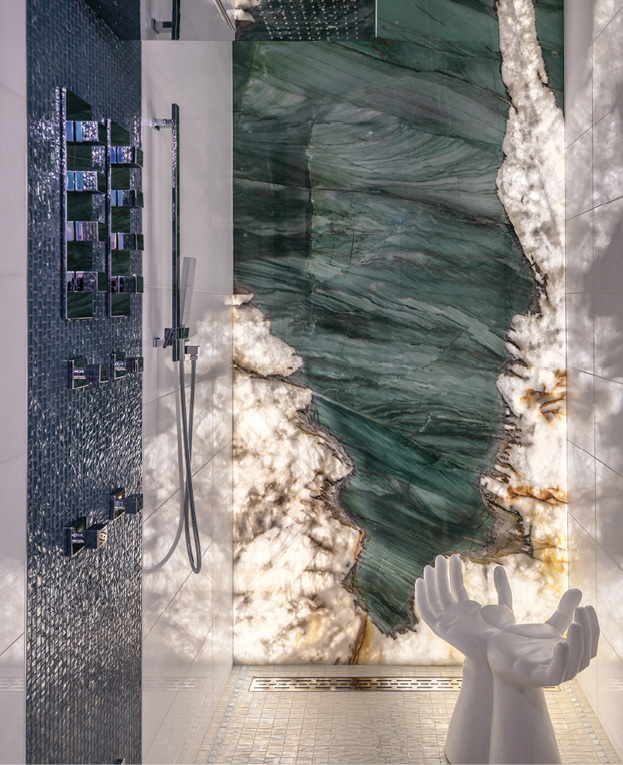
In this home, interior designer Esther Boivin devised unconventional solutions to the homeowners’ requests for both functionality and an avant-garde aesthetic that was vastly different from any home they had lived in before.
