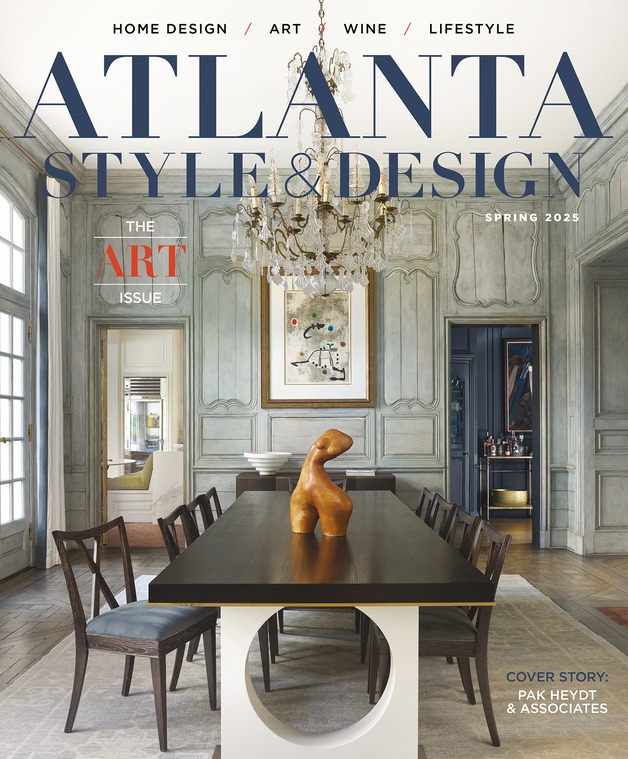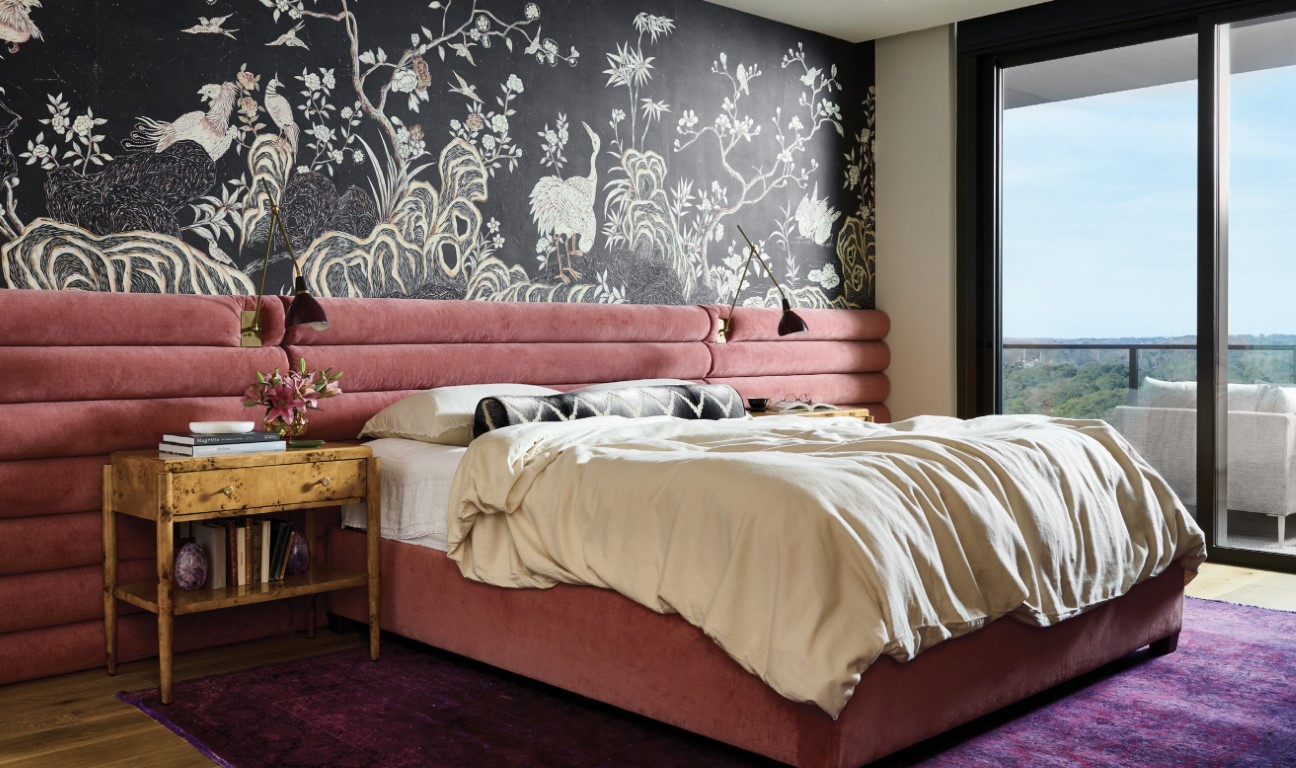
In a complex world, the modern interior design trend of clean lines and quiet neutrals can be appealing because it offers a sense of calm and focus. But are we obliterating self-expression and personal history for the sake of simplicity? Perhaps, instead of trying to minimalize and deep breathe our way through the pressures of adulting in the 21st century, there might be a better way to enjoy our homes: Buck the trends and have more dance parties.
If your heart just leapt or you’ve ever asked yourself, “What would David Bowie do?” please allow me to introduce you to Christy Scott Spearman and Kate Duffy, founders and principal designers at Duffy Scott Interiors.
Scott Spearman and Duffy met in the Atlanta design community and had known each other for a few years before they decided to share a workspace. The more they talked about the direction they wanted to take their individual firms, the more the duo realized they would be better together. “We have different strengths, and we love bringing our passions to design,” Duffy says. “We approach projects the same way and have the same sensibilities. There’s a lean toward some saturated looks right now, and we wanted to step outside of that. We knew we could bring something interesting and unique to the market.”
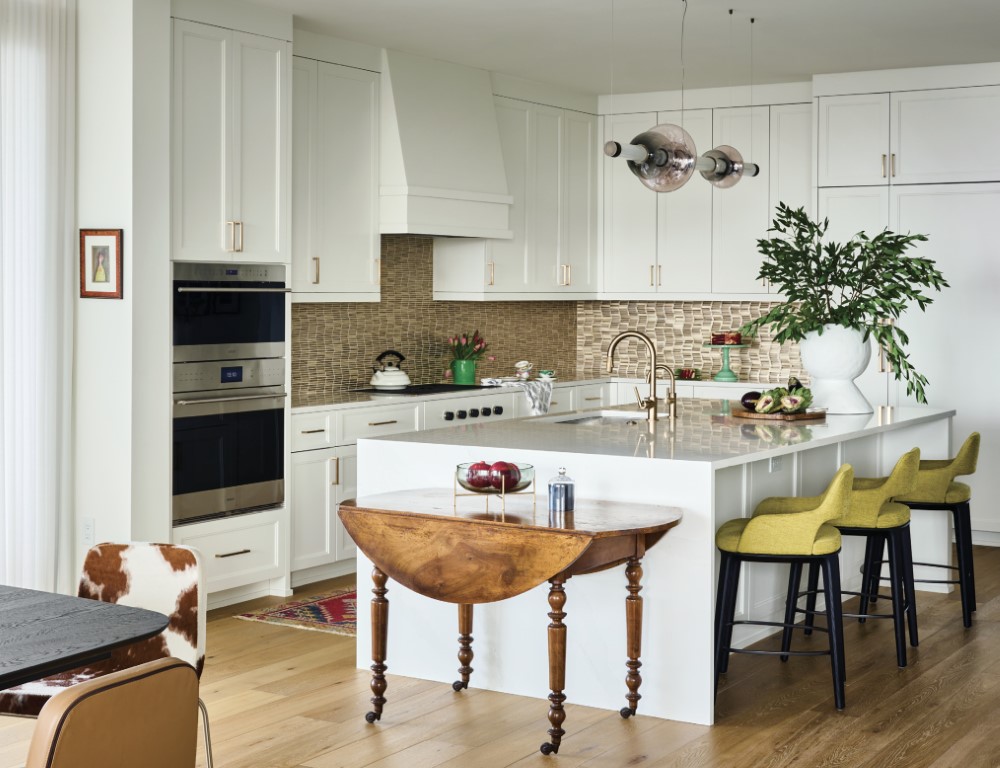
“Interesting” is a word that can have different meanings, but in this context, it has only one: Duffy Scott’s innovative designs capture the imagination. This isn’t about rule-breaking for the sake of it, though; the duo respects classical design elements that humans are hardwired to appreciate, and their unique touches are always relevant to the homeowners. “The risk of contemporary design is leaning too far into trendy. Trendy comes and goes but adding classical elements to modern design grounds it in timelessness,” Duffy says.
It’s the twist on tradition, the spin on the status quo, the luxurious details and the enthusiastic embrace of having fun that set this team apart. “It’s not one style that keeps a house interesting,” Scott Spearman says. “It’s a mix of contemporary and antique, masculine and feminine, old and new. We bring that to every project. We can dial it up or down to suit the client, but our style mix is always modern and timeless.”
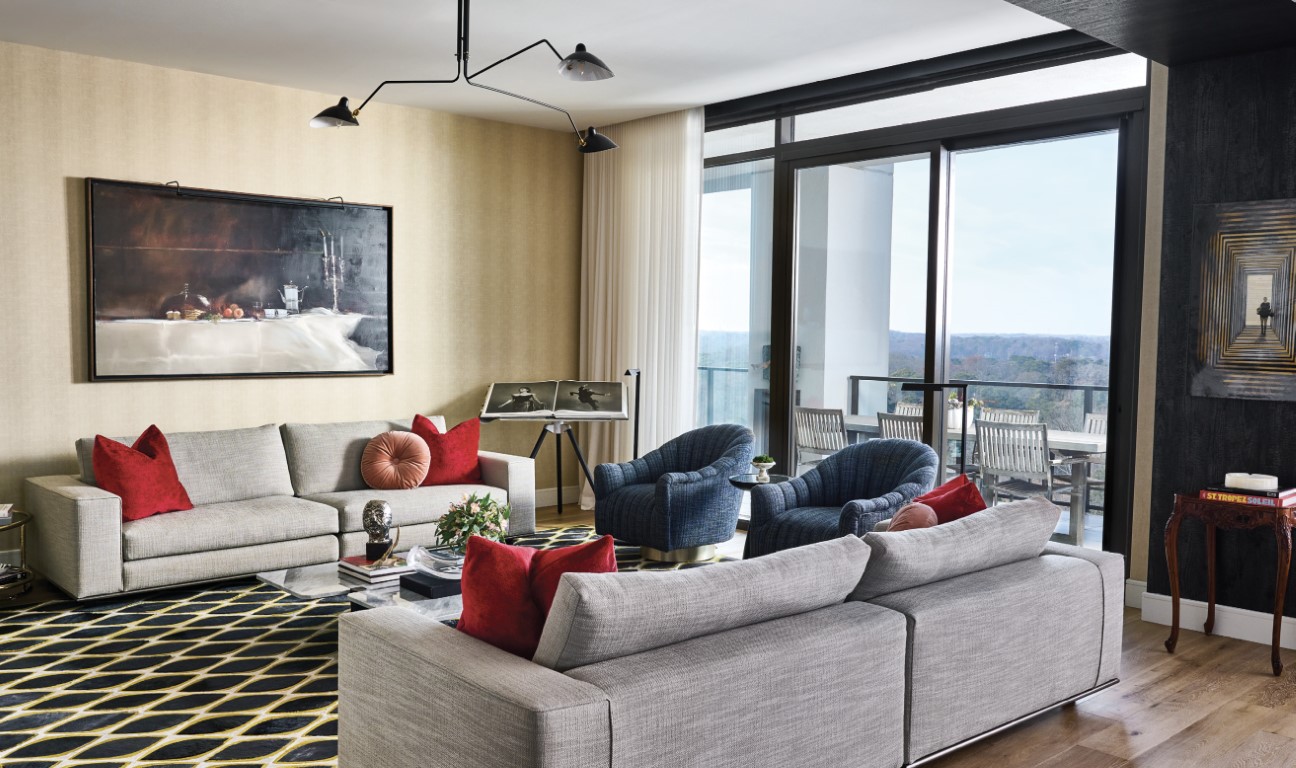
Their latest project, an expansive condo in Buckhead, is a perfect example of what the pair can do when they get the green light to push the envelope. The 3,500-square-foot condo in the Graydon high rise in Peachtree Hills belongs to a globe-trotting couple who split their time between Europe and the United States. The condo is on a high floor, so views are leafy and green instead of the hard architecture typical of Atlanta.
The couple was able to make some customizations to the space when the building was built in 2022 but eventually wanted a more personalized, less sterile aesthetic. Duffy Scott had designed several spaces in the client’s former home in Midtown Atlanta, so they knew their personalities and tastes and what existing art, furniture and antiques had made the move. “They already had an incredible art collection and just enough antique pieces to give it that sense of depth,” Duffy says.
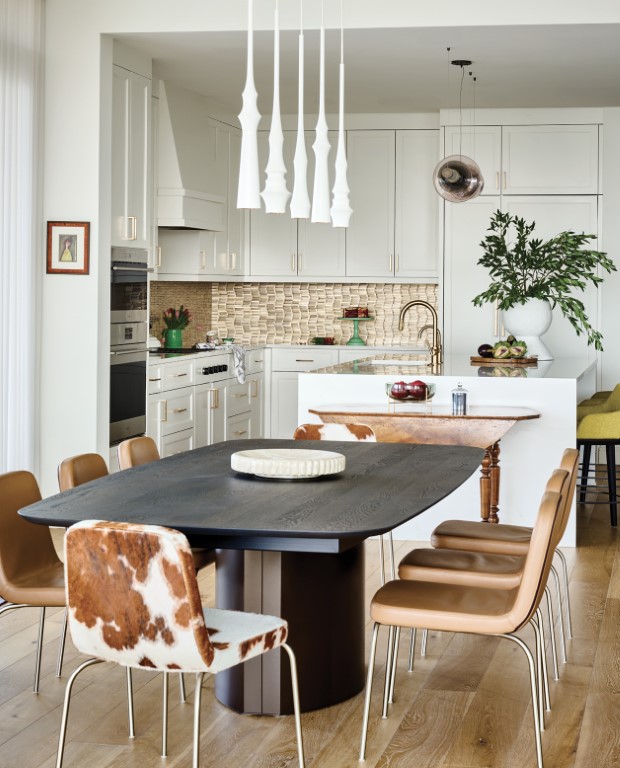
The clients are high-energy, with fun, relaxed personalities. One of the clients likes to DJ, so the couple hosts a lot of dance parties. Their mission for the designers was to add fun and color to the kitchen and other all-white spaces and zhuzh up the primary bedroom. “Throughout the home, we saw opportunities to add punches of color and pattern and make some delineations between spaces,” Scott Spearman says.
In the entry, the designers added “Queen Cobra” wallcovering by Dutch brand Moooi to the ceiling. The hypnotic gray, black and chartreuse pattern is made from handwoven sisal fibers with a metallic shine.
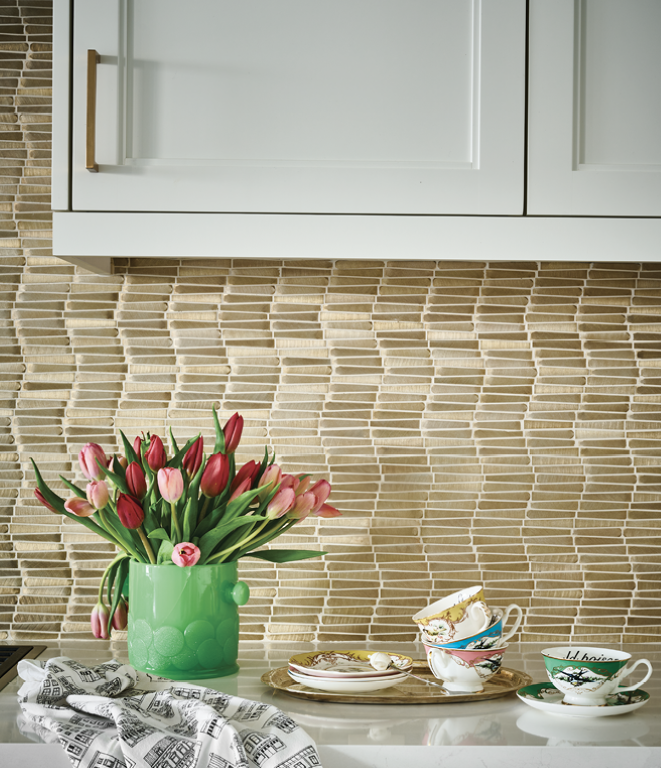
A framed mirror hangs over a vintage Italian mid-century modern red travertine console table they sourced for the space. Look closely at the mirror and you’ll find Dutch words that translate to charming phrases such as “You look lovely” and “You are beautiful.” “The clients loved that mirror, but it disappeared on the wall. We colored-matched a tone from their Marilyn painting and had a framer match the deep plum color,” Duffy says. Because the entry doesn’t get much natural light, the designers painted the space a very slight blush from Farrow & Ball that keeps the room light and reflective.
The entry gives way to a living area and a more informal seating area that also serves as the DJ booth during parties. In the living room, two contemporary gray sofas are separated by a low marble coffee table. Two swivel channel chairs from Arteriors can face the conversation or view from the sliding glass wall. On the wall behind one sofa, the designers added a textured wallpaper in a subtle lemony color with a shagreen faux sharkskin finish that picks up the yellow from the Moooi wallcovering in the entry. They added custom accent pillows with fabric from Egg & Dart.
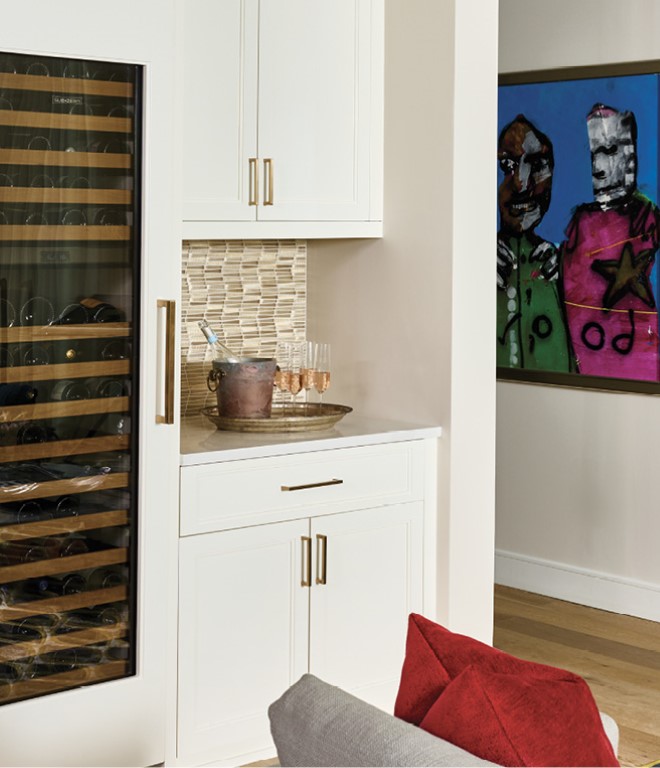
Initially, the large soffit that separates the living area from the seating area was plain and uninteresting. “We wanted to highlight the wall divide and bring in texture and color,” Duffy says. “We used a Maya Romanoff wallpaper that looks like wood to wrap the soffit and make it more interesting. It also mimics the wood paneling in his office.” To the left of the living room is a built-in wine refrigerator and dry bar. Here, they added a metallic backsplash and painted the cabinets the same color as the wall but in high gloss for a little punch.
Everyone’s favorite room, the sitting area, is on the other side of the soffit. This is a relaxed place to lounge, watch TV and listen to records. The client’s impressive vinyl collection was sitting on the floor before Duffy and Scott Spearman began their design, and they wanted to give it a proper home.
“We had a floating cabinet with a glass front custom made by Wood Mill Lab in Atlanta,” Duffy says. “We knew we wanted a mid-century piece that was on the masculine side and functional design that allows the client to easily reach the records when he’s DJing. It has a routed channel on the back so he can set up a record cover, and it becomes art. Wood Mill Lab does beautiful, heirloom-quality work, and the clients just love it.” The designers added accent tables to the client’s sectional, a green marbleized side table and a few extra touches to bring everything together and make it feel complete.
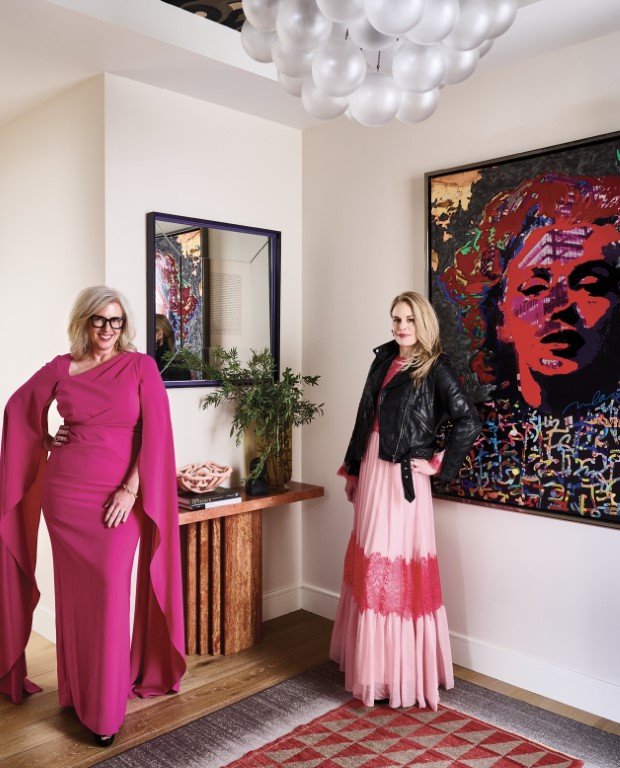
The kitchen was well designed with beautiful Karpaty cabinets but a bit sterile otherwise. The designers added new accents, including a 3-D metallic Porcelanosa backsplash, to bring the room to life.
The client’s bedroom was a focus for the project, and the design team wanted to dazzle. Previously, the room was plain with white walls and a gray bedframe. The designers brought in the light blush color from the entry and added “Coco Coromandel” wallpaper from de Gournay, which is a replica of a screen found in Coco Chanel’s Paris apartment. The paper is traditional Xuan, a soft rice paper with ancient roots in China. “When you get close to it, you can see the white flecks in the paper; it looks aged, almost as if someone scrunched it up and flattened it again,” Duffy says. “The clients nodded toward de Gournay, which was a definite yes for us. We then sourced, found and fell in love with “Coco Coromandel” for their project and sourced it through Ainsworth-Noah at ADAC.”
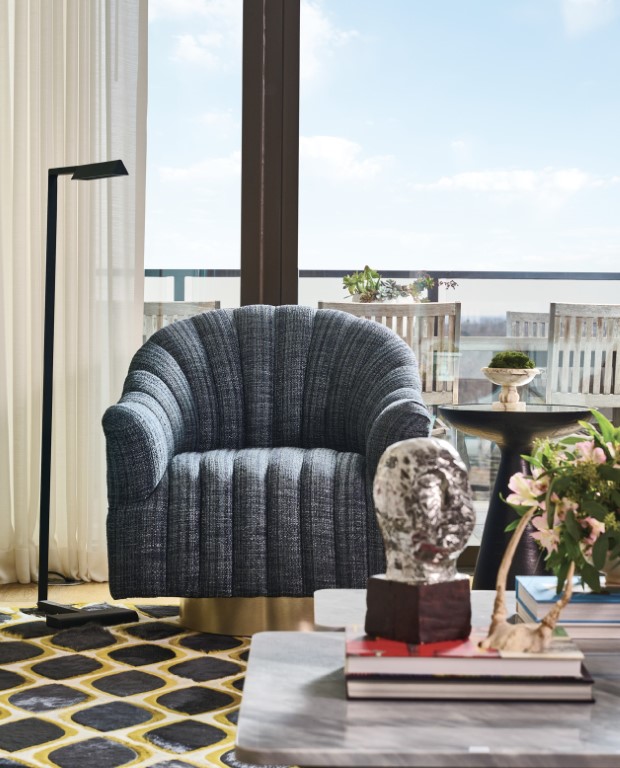
Pulling from the blush color, the designers found a complementary nubby velvet fabric for the headboard in “Guava” from Marvic Textiles, also sourced from Ainsworth-Noah at the Atlanta Decorative Arts Center (ADAC). A local workroom created a 17-foot channeled headboard in three sections for easy transport and flexibility in the future. “With the headboard, we wanted a strong moment that would balance the wallpaper,” Scott Spearman says. “We couldn’t get a 17-foot headboard into the elevator and also wanted them to be able to move it. If they ever want to use it somewhere else, they can use the center section, which is the width of the bed.”
Custom sconces are built into the headboard, and the original headboard and footboard are upholstered in the same Marvic velvet. “The client’s plum rug inspired the palette,” Duffy says. “Because they were willing to push the envelope, we wanted to do some colors you wouldn’t normally think to put together. The two colors blended in the paper, so we felt they’d work well together in the room.” Side tables from Made Goods are made of warm, burled wood. “One of our favorite things is to blend masculine and feminine. The wallpaper in the bedroom, with its birds and flowers and bold graphic, does that. It’s the art. We kept the bed neutral to balance it, and wood added the perfect finish.”
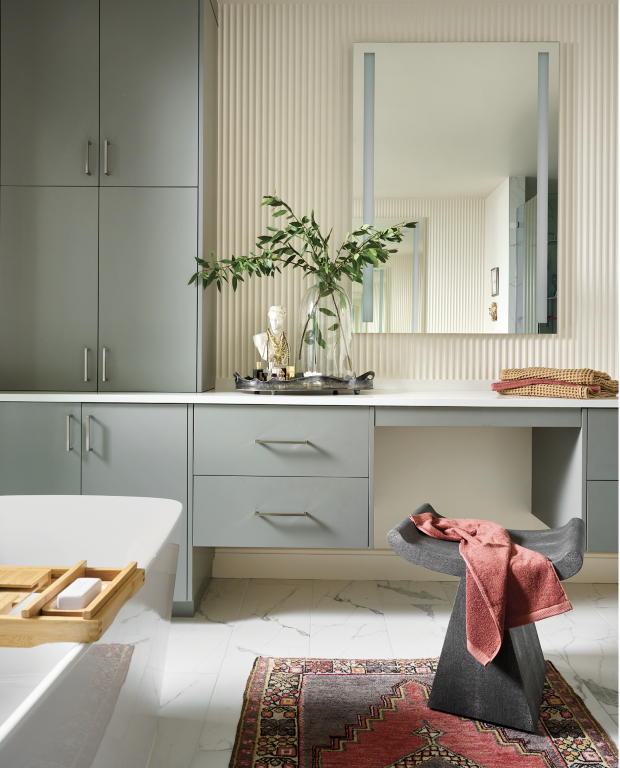
In the client’s bathroom, they added a Casa Metier fluted channel behind the mirror for texture. “We wanted to add texture without darkening the walls, so we used a waterproof PVC channel material that can be cut and painted,” Duffy says. The massive 10-by-5-foot shower was lovely but had a fatal flaw: There was nowhere to put towels without stepping out of the shower. “It was the one part of the house that wasn’t finished. We had a custom 48-by-36-inch, four-rung ladder made in brass and then chrome plated. It was a process; we had to have someone come in and x-ray the walls to ensure there were no pipes, and we had to get it approved. It took the longest, but it was worth it. It solved a problem and made life easier.”
Though the condo’s size and location were perfect for the couple, it was too austere and lacked personality after construction. Today, it’s the ideal mix of luxurious touches and calm spaces with enough visual and tactile interest to keep it from being sterile.
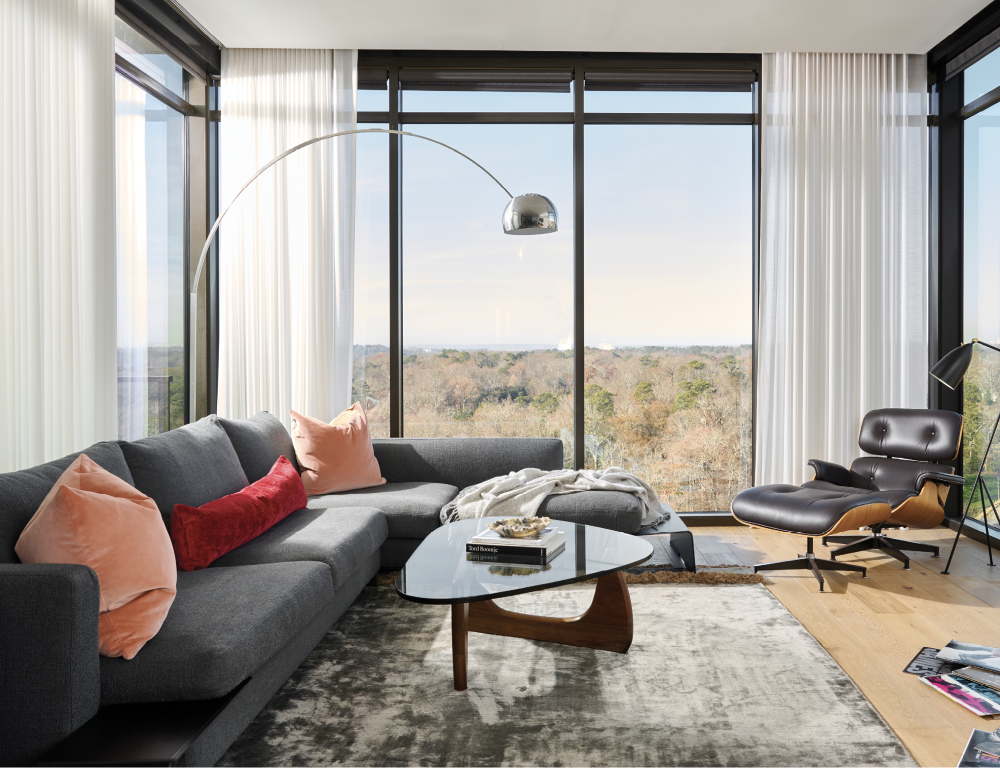
“The clients were a dream to work with,” Duffy says. “Since they were repeat clients, they already knew what to expect working with us, and it allowed the process to run very smoothly. They had very specific goals for their spaces and trusted us to turn those into a reality. We loved that they were willing to step outside the box and go for it with the design, and essentially loved everything we put in front of them. They loved the end result and that their space reflects their style.” *
Robin Howard is a freelance writer in Charleston. See more of her work at robinhowardwrites.com.
