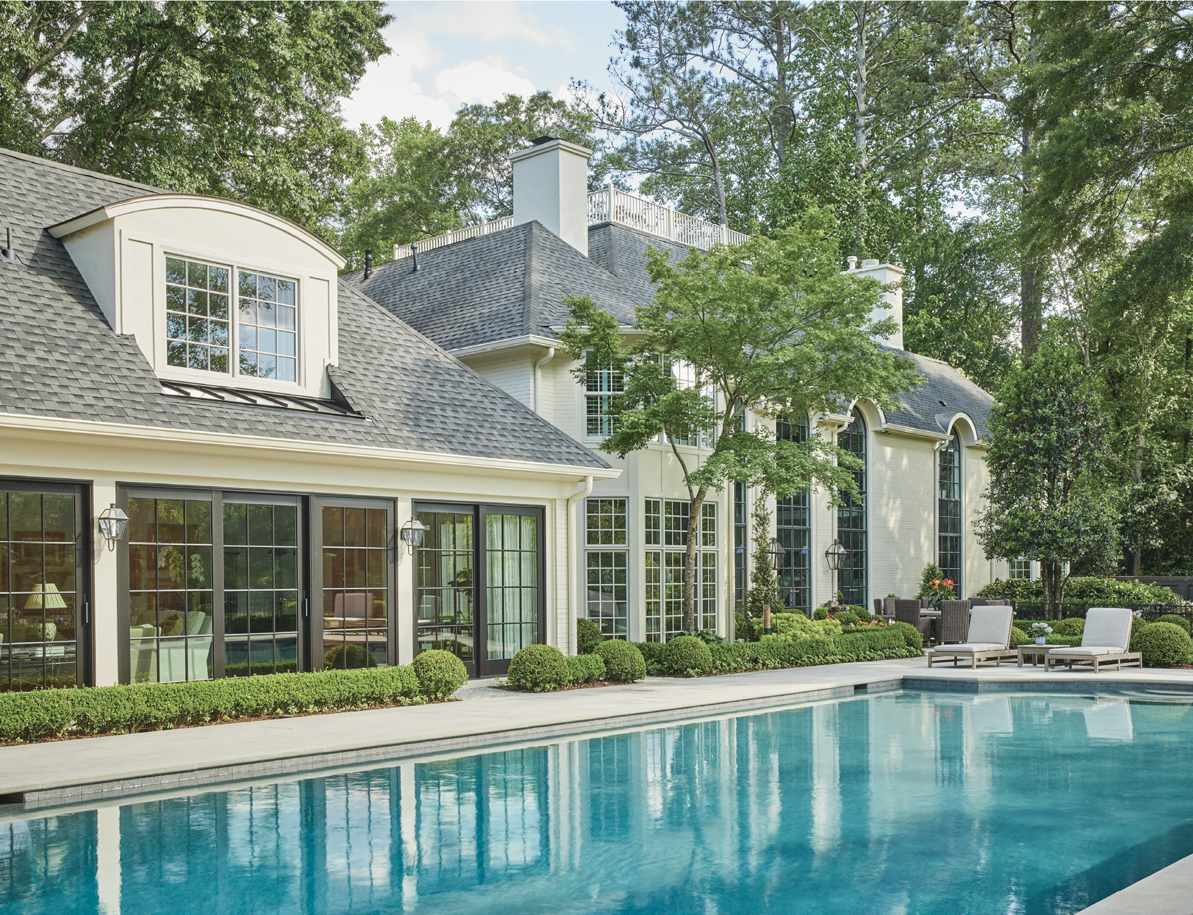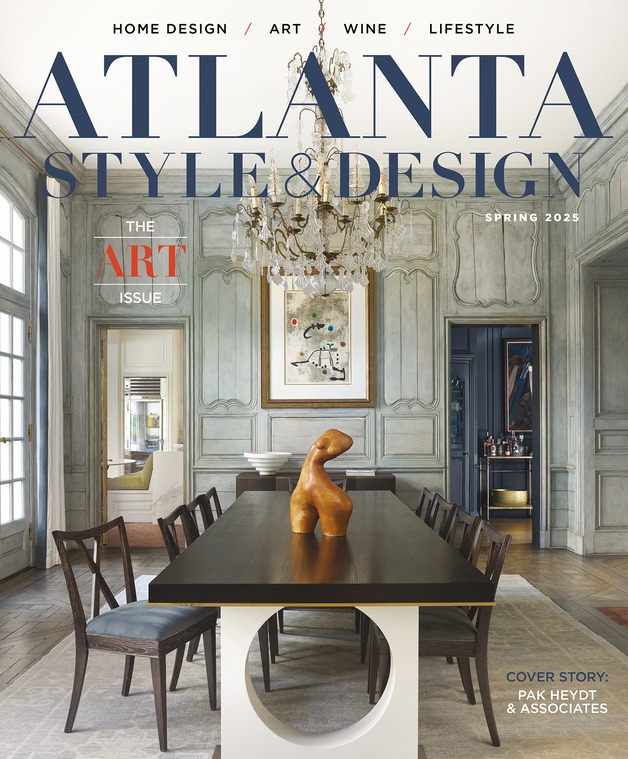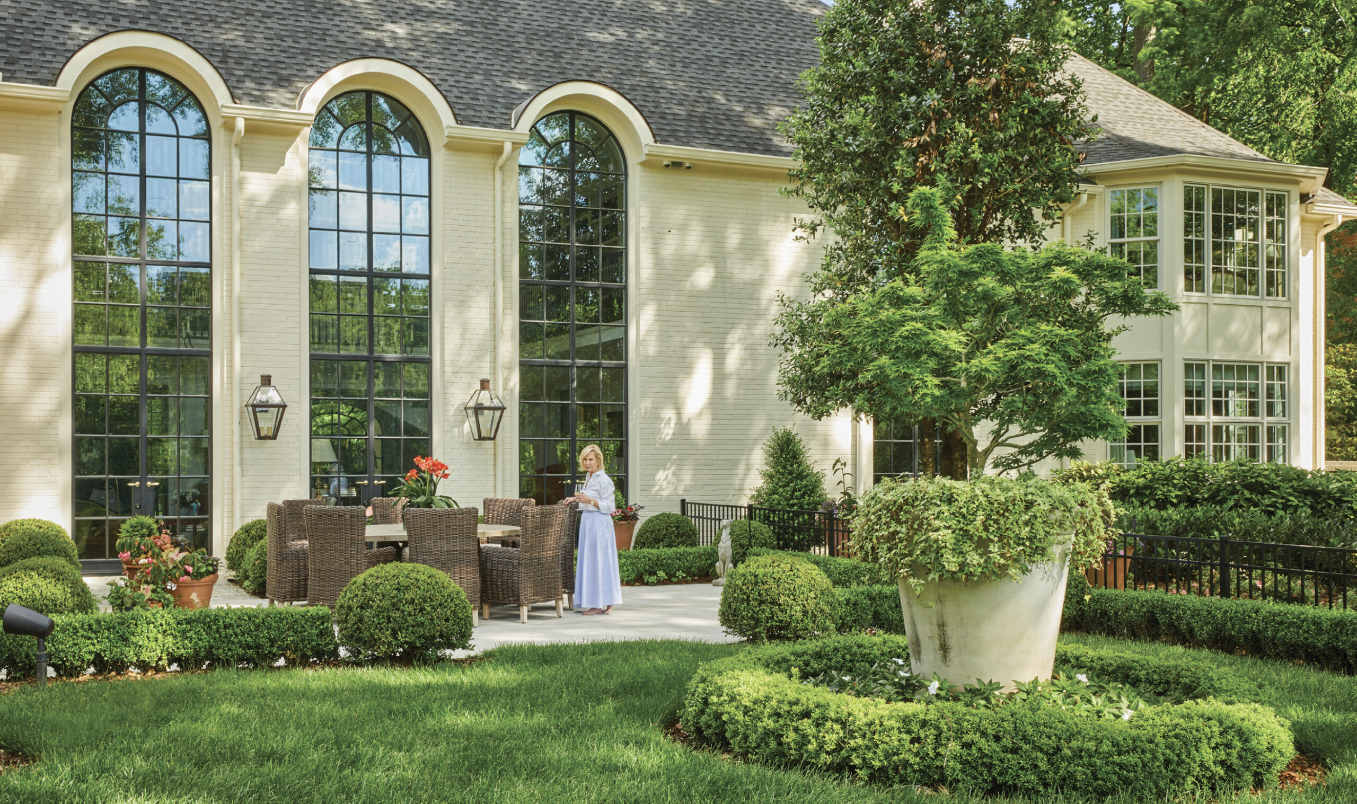
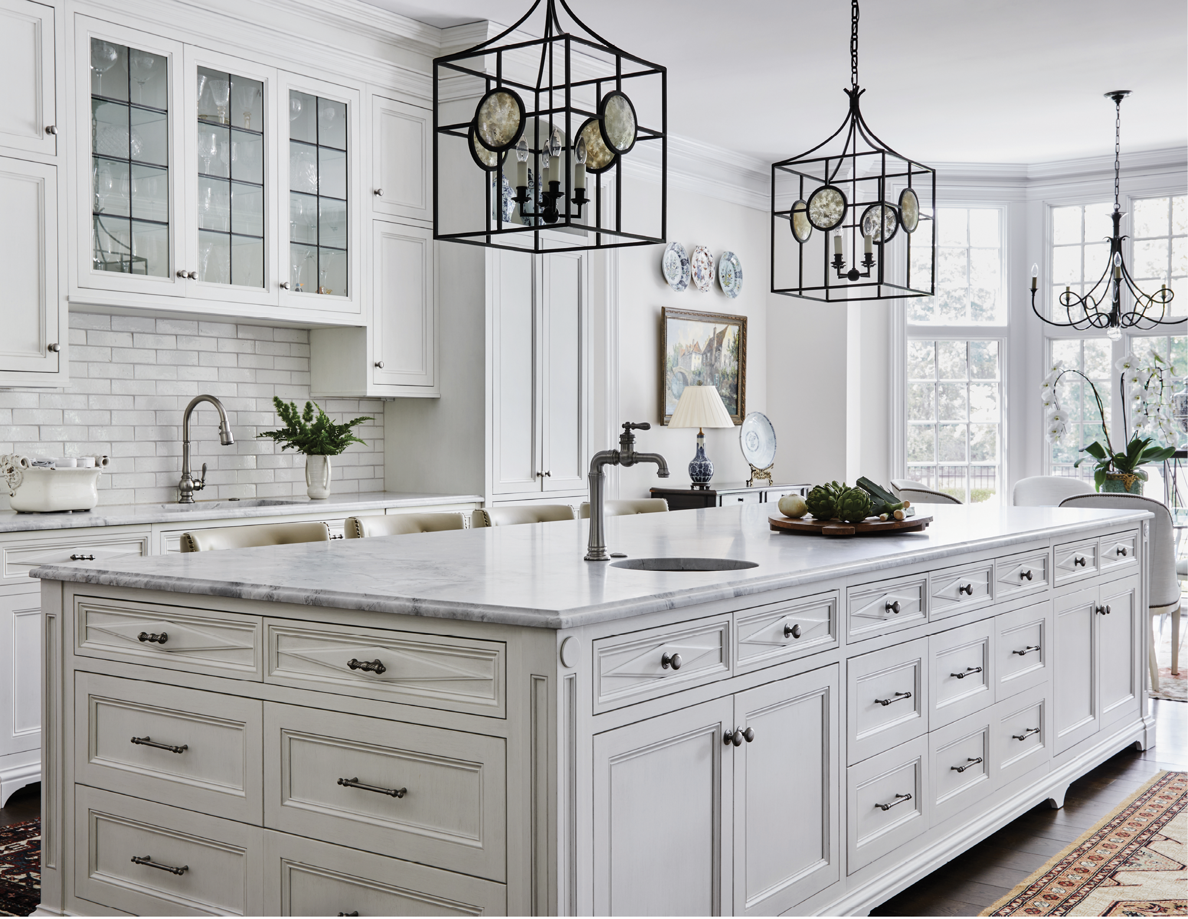
Incent longo custom builders has a history of collaborating with Harrison Design on some of the most intricate residential renovations and new construction projects in the metro area. Together, they have successfully customized several homes for homeowners. “I find that our collaborations involve homes with lots of architectural detailing. We specialize in building luxury homes and executing high-end renovations, where attention to detail is paramount,” says Vince Longo, owner of Vincent Longo Custom Builders.
So when they had a chance once again to collaborate on restoring a 1970s-era Greek Revival home in the Winterthur neighborhood of Sandy Springs, Georgia, which needed a total refresh and updated interiors, they knew the assignment was a perfect fit. “We are known for our work with the best artisans across the nation,” says Longo. “We have deep connections in the trade and a coalition of subcontractors to call on for specialty projects who are familiar with our expectations and required level of detailing.”
The home is on the banks of the Chattahoochee River, in a tranquil setting that belies its proximity to the nearby Sandy Springs business district. Although classically traditional, its previous renovation had it trapped in the 1990s, with dark interiors that did not take advantage of water views. “The home is truly Southern style, with tall columns on the front of the home that show a classical leaning based on the symmetry and proportions of ancient Greek temples,” Longo says.
Senior project manager and architect Lindsay Weiss of Harrison Design, the firm that served as both the architect and interior designer on the project, says it was important to the homeowners to freshen the dated interiors by bringing in lighter finishes, adding the appropriate millwork detail, and creating space to house their collection of delftware and boat artwork while keeping the look clean and uncluttered.
The team, which also included designers Karen Ferguson and Laura Hermes of Harrison Design, began in the two-story foyer, where a curving grand staircase is the introduction to the home. They reinvented the staircase by painting the darkly stained risers in soft white and changing the balusters and handrails to metal. A Swedish-inspired rosette decoration on the base of the balusters adds a special detail in keeping with the home’s traditional style. They replaced the original entrance door with double modern steel-and-glass doors and removed the dark brick floor of the foyer, replacing it with natural stone flooring in a warm gray and off-white diamond pattern. It leads to what the homeowners call the “River Room,” an expansive double-height great room that has glimpses of the Chattahoochee.
“We enlarged the opening between the foyer and the River Room, making it a little taller to match the scale of the rooms,” says Weiss. “There were so many doorways and interruptions in the wall space. We removed many of those openings to find a place for the homeowners’ existing furniture and artwork and generally make it look less busy. We also opened the River Room to the living and dining rooms.” The River Room’s dark paneling, which was tacky to the touch after years of soot collected on its surface from the wood-burning fireplace, was removed and re-paneled with larger boards and millwork and painted white. Along with new windows with larger panes that are expressively arched and soar two levels to the ceiling, the expansive room suddenly became much lighter while retaining its cozy feel. They replaced the fireplace mantel, along with three other mantels in the house (it has a total of five fireplaces), with marble and limestone to further brighten the effect. The specialty mantels were either imported from England or handmade locally by stone artisan François & Co.
“They wanted the rooms dripping with details,” says Longo. “We added a lot of architectural trim, and Harrison Design planned specialty millwork for added elegance. The windows were handmade by a Texas blacksmith in an old-world style at the request of the homeowners.”
The kitchen was one room where the homeowners expressly asked for the team to capture river views, which they accomplished by relocating the range to the far side of the room. This move allowed them to create an extra-large island and position it so the homeowners can see the water while they are prepping meals. The range backsplash is glamorous, with a creamy white waterjet tile mosaic in tumbled Thassos from Jacqueline Vine by New Ravenna. It blends with the marble-look Carrara quartz countertops by Marmi. In addition, the team removed dark cabinets and a dated soffit over them. Weiss and her associates designed new glass-front cabinets and a niche above the mirrored built-in refrigerator to hold some pieces of the couple’s delftware collection. A suite of Sub-Zero, Wolf & Cove commercial appliances adds the functional touch such a grand kitchen deserves.
The family room that looks over the pool and new landscaping received a cosmetic facelift. It now sports the vibe of a sunroom, with modern sliders across the back wall to replace dated sliding glass doors.
The dining room received cosmetic upgrades, too, with the application of a hand-painted “Derbyshire Antiqued” mural wallcovering in silk with wooden wainscoting detail designed by Harrison Design. Customized built-in cabinetry holds more of the homeowners’ delftware collection to continue the blue color accents into every room. Wide plank white oak flooring throughout the home works with the painted and limestone elements to further brighten the interiors.
“Originally, there was only a primary suite on the second floor, but we created an additional primary suite on the main level by reconfiguring some unused rooms and combining small closet spaces,” says Longo. His-and-her bathrooms and closets allow the homeowners to capture their unique personalities in the design details of their respective rooms. He chose warm walnut paneled doors, walls and a vanity with black marble countertops containing bold white veining for a distinctly masculine feel in the vibe of a Southern gentleman’s quarters. She selected white, airy walls and moldings and elegant white marble, with a freestanding tub that snuggles into a bay window and provides outdoor views of the gardens and pool beyond. The marble tile floors are detailed with a flower pattern.
“We designed all cabinets and vanities in the home, and they were custom built by Block + Chisel,” says Weiss. “The cabinetry designs were based on antique furniture of Gustavian influence. We specified all details down to the furniture legs specifically for this home. The end result balances the traditional mood with a sleeker and quieter spirit.”
Other room reconfigurations helped the homeowners use space more effectively to fit their lifestyle, while modifications made more sense for the couple’s needs. A former butler’s pantry became a wet bar and custom-designed wine cellar to hold their wine collection. “It now feels more like a bar in keeping with what they wanted,” Weiss explains.
The construction team tackled the challenge of finding space and building an elevator so the homeowners can more easily access features such as the second-level catwalk and library. “We made the home more walkable and fully accessible by adding features such as wider hallways,” Longo explains.
The team also consulted with the homeowners on the latest technology to update the home, advising them on concealed wall speakers and hidden automatic window shades. They added a generator to solve the issue of frequent power outages that occur when limbs from huge old-growth trees surrounding the home drop on power lines. An inventive brick-wrapped fencing design hides the generator from view.
On the exterior, Longo replaced the brick entrance steps and large Southern porch flooring with Indiana limestone for a timeless and updated look. It brightens the exterior to complement the brighter interior spaces and better sets the stage for what is to come when visitors step inside the modern glass-and-steel doors. The team also replaced all the windows with more efficient ones that are metal-clad for reduced maintenance and a refined look.
In the backyard, the team reworked the pool and pavilion and built a garden sitting area outside the bay window, a respite in the midst of a lush green lawn and semiformal garden.
Longo’s team achieved the renovation in just one year, a feat considering the unexpected challenges that renovating an old home often brings. “Anytime you open up an old house, you find areas that need attention,” he says. In this home, Longo’s team had an opportunity to repair some termite damage and rotted wood from a previous leak. They also added structural steel supports to reinforce the floor joists to support new walls and fireplaces. “The experience was seamless because the clients trusted us, and our systematic approach has been dialed in over the last 25 years we have been in business,” he adds.
“We have worked with Vincent Longo Custom Builders on several projects and knew the work would be executed well,” Weiss says. She summarizes their collaborative achievements, saying: “We took the home’s good bones and brought them into the 21st century; we started with a traditional home and breathed new life into it. The completed home feels fresh but is still quite traditional. We updated it while providing a place for the homeowners to display their collections and artwork without it feeling fussy. It is an intentional design that proves that a modern aesthetic is not the only beautiful style.” *
Dana W. Todd is a professional writer specializing in interior design, real estate, luxury homebuilding, landscape design, architecture and fine art.
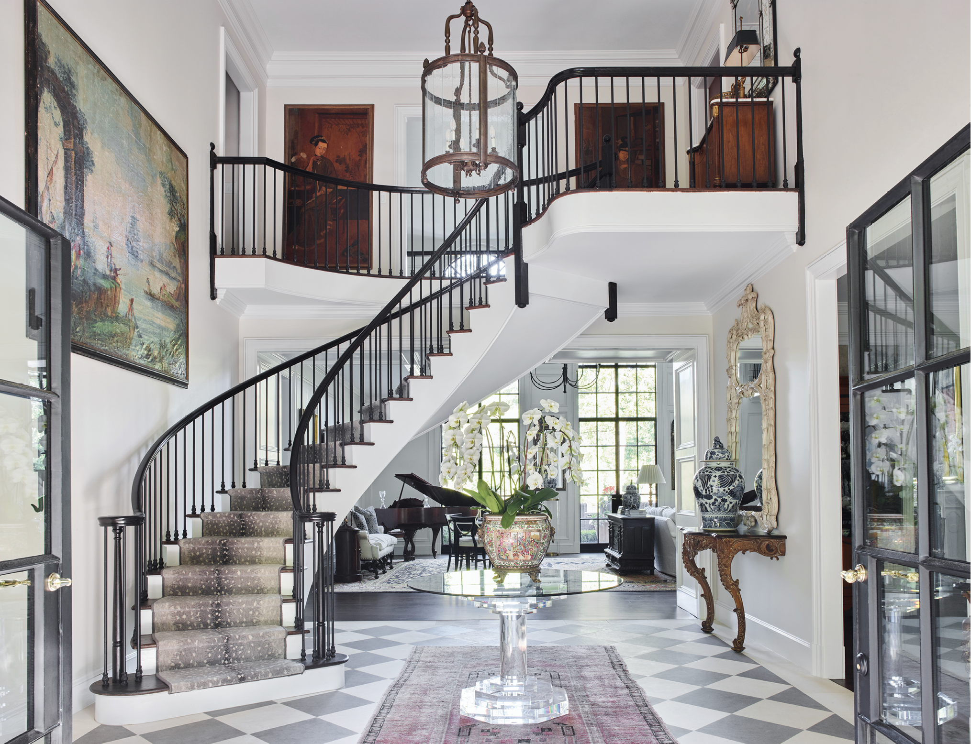
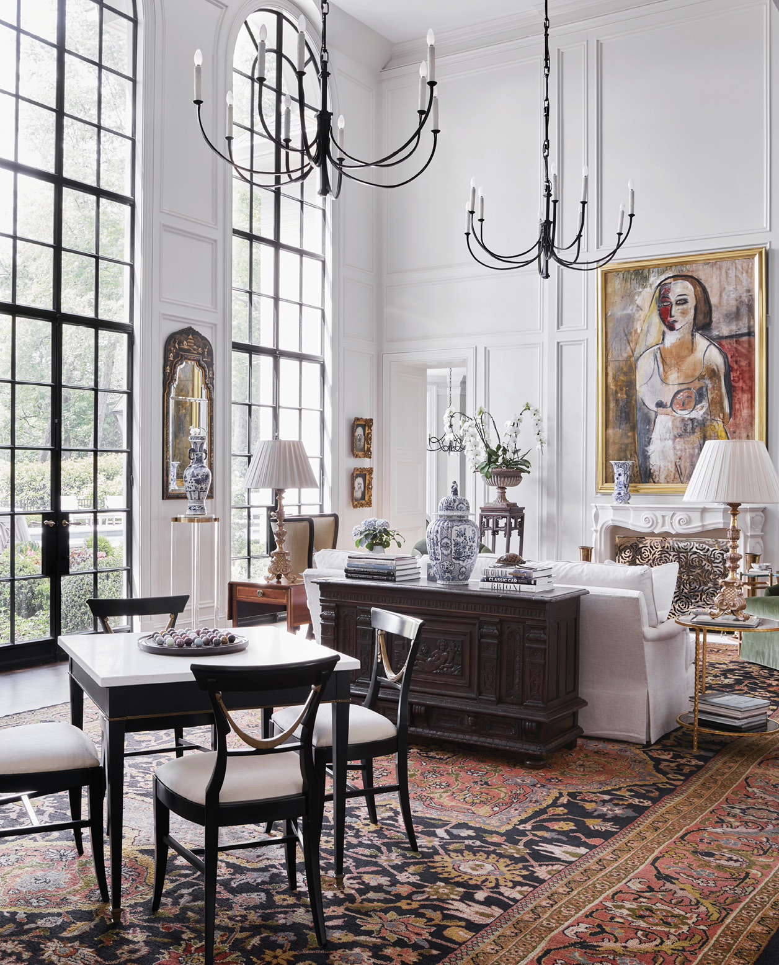
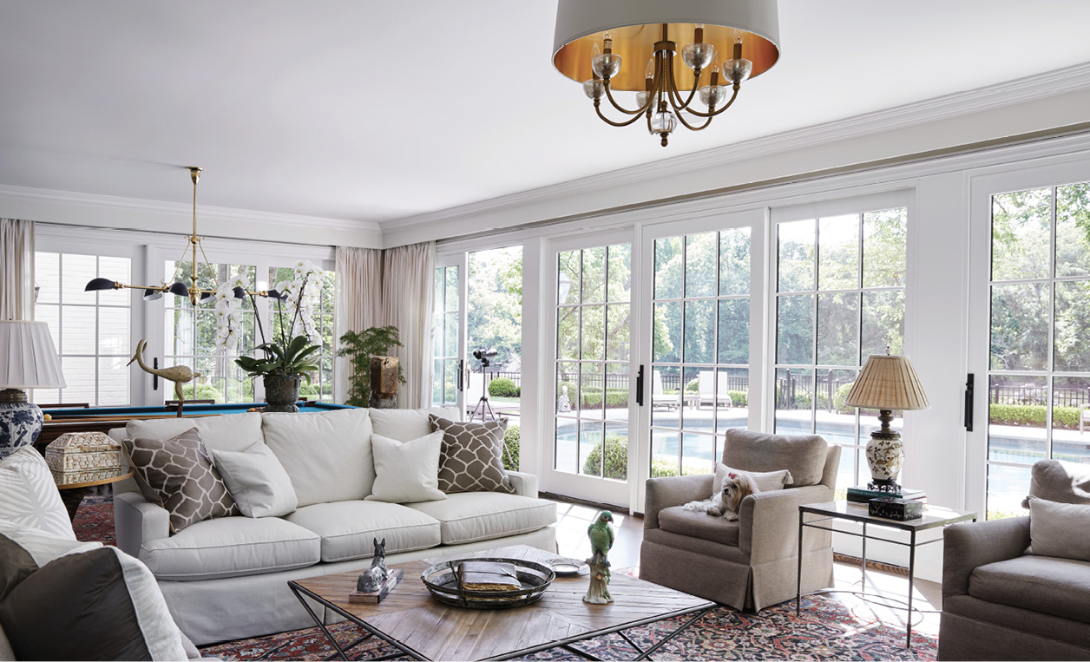
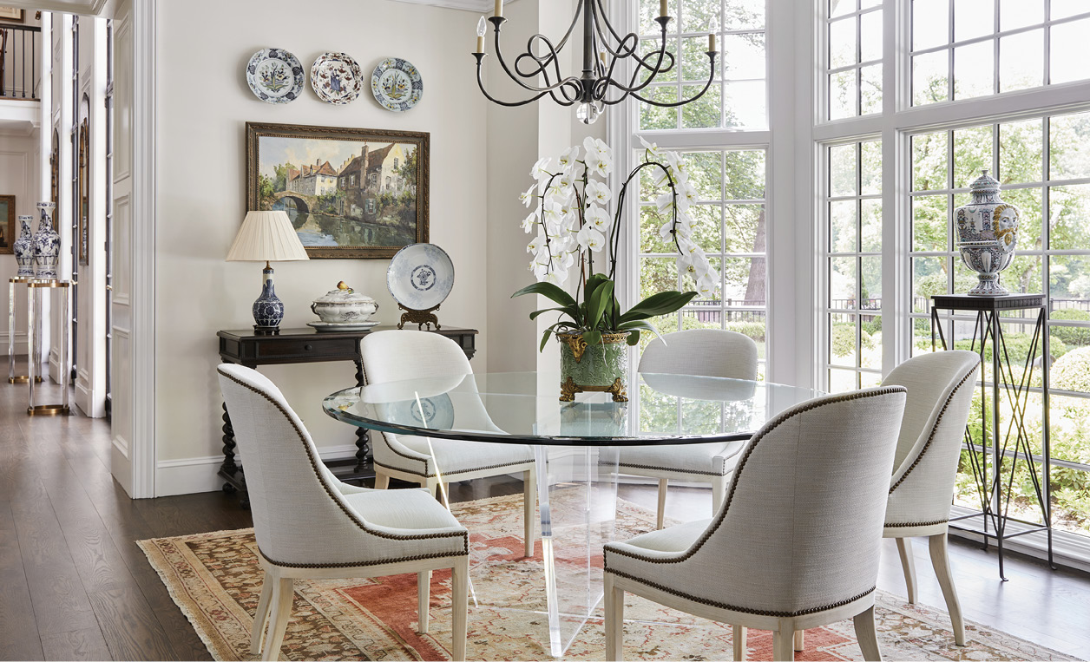
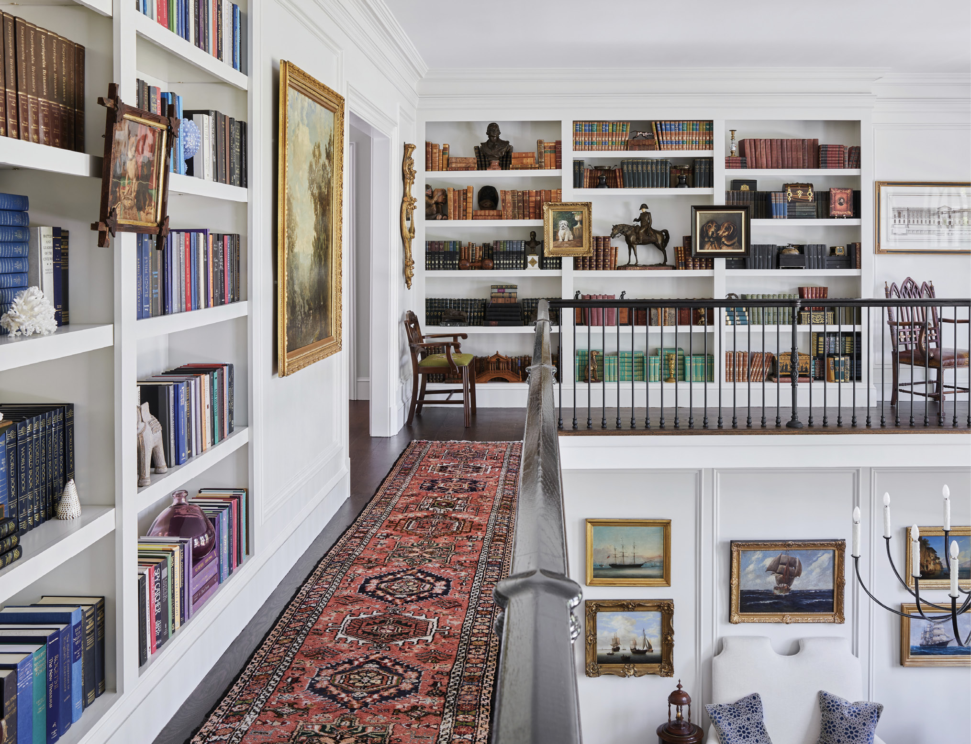
It was important to the homeowners to freshen the dated interiors by bringing in lighter finishes, adding the appropriate millwork detail, and creating space to house their collection of delftware and boat artwork while keeping the look clean and uncluttered.
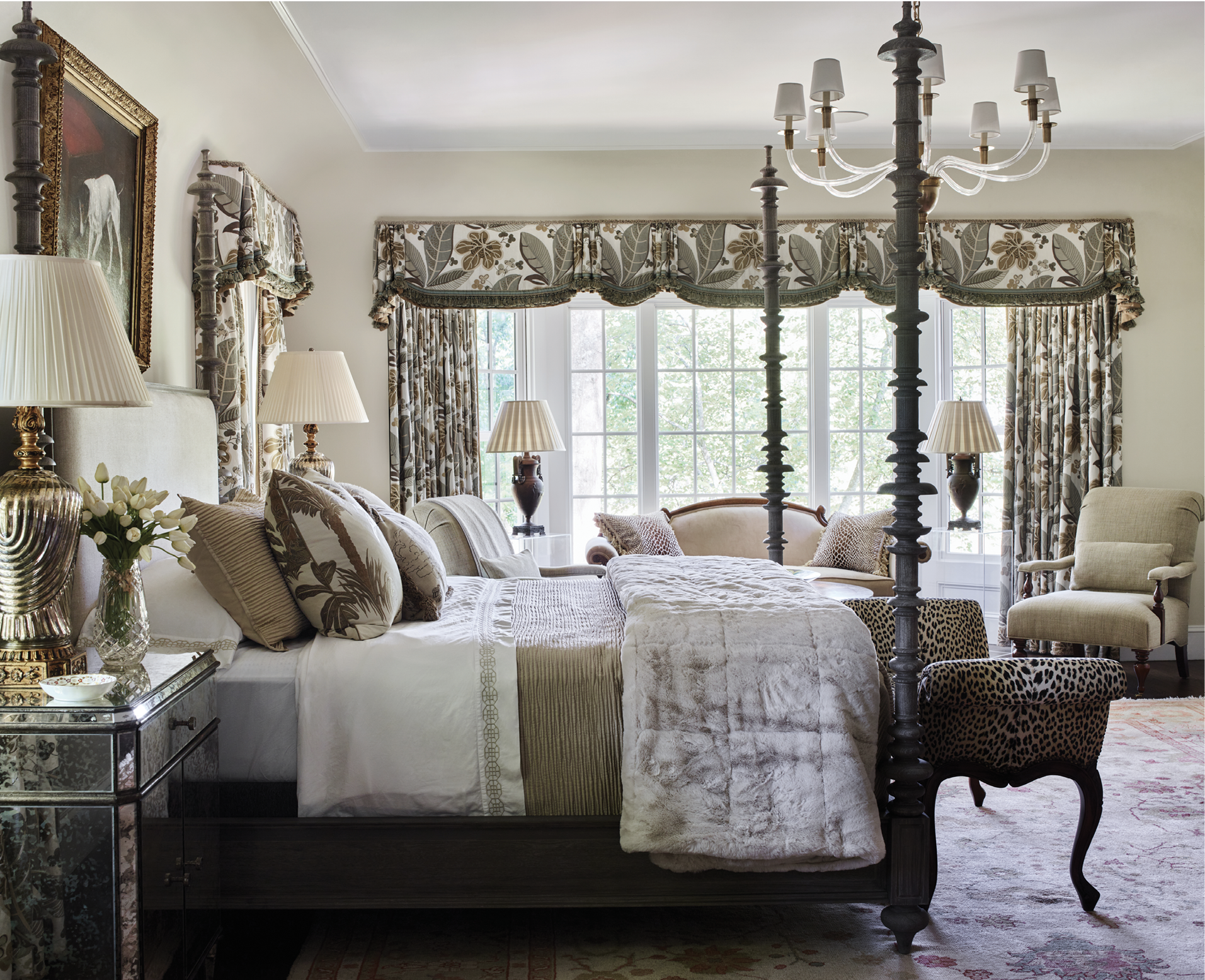
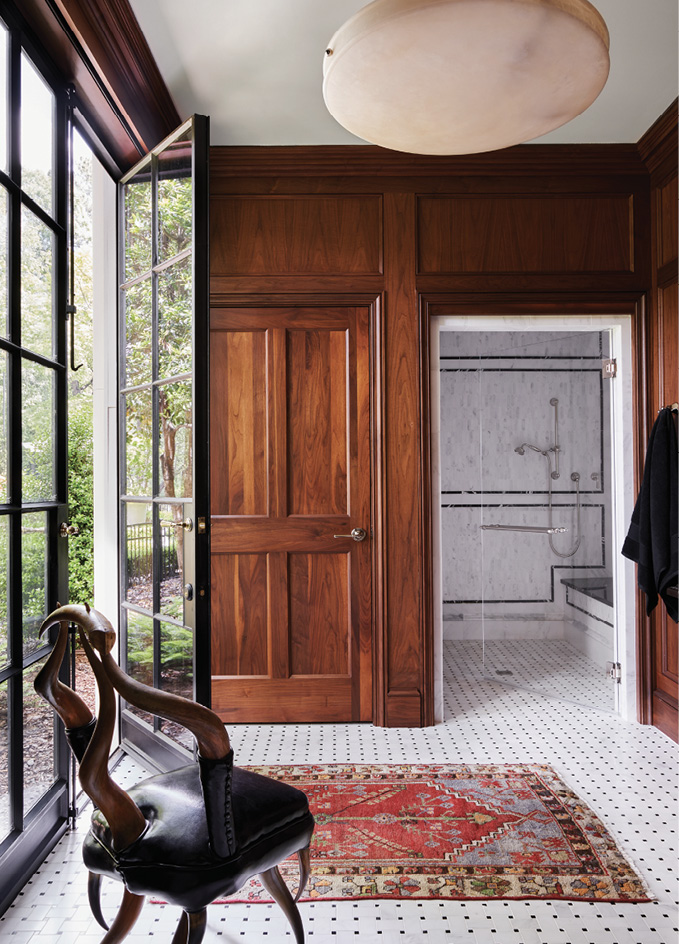
The homeowner chose light, white foundation materials for her bathroom and a freestanding bathtub position that captures a view of the new gardens.
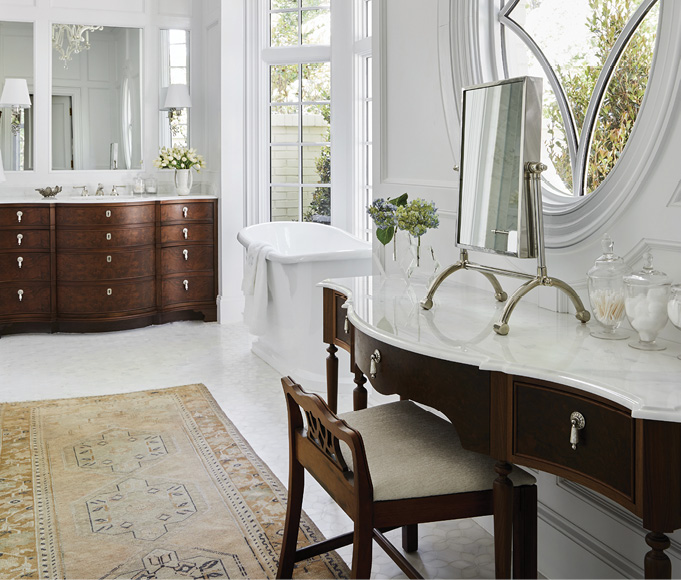
The “pool room” features a washable rug and an outdoor-rated coffee table. Doors are painted a different shade than the trim for a bit of visual interest.
