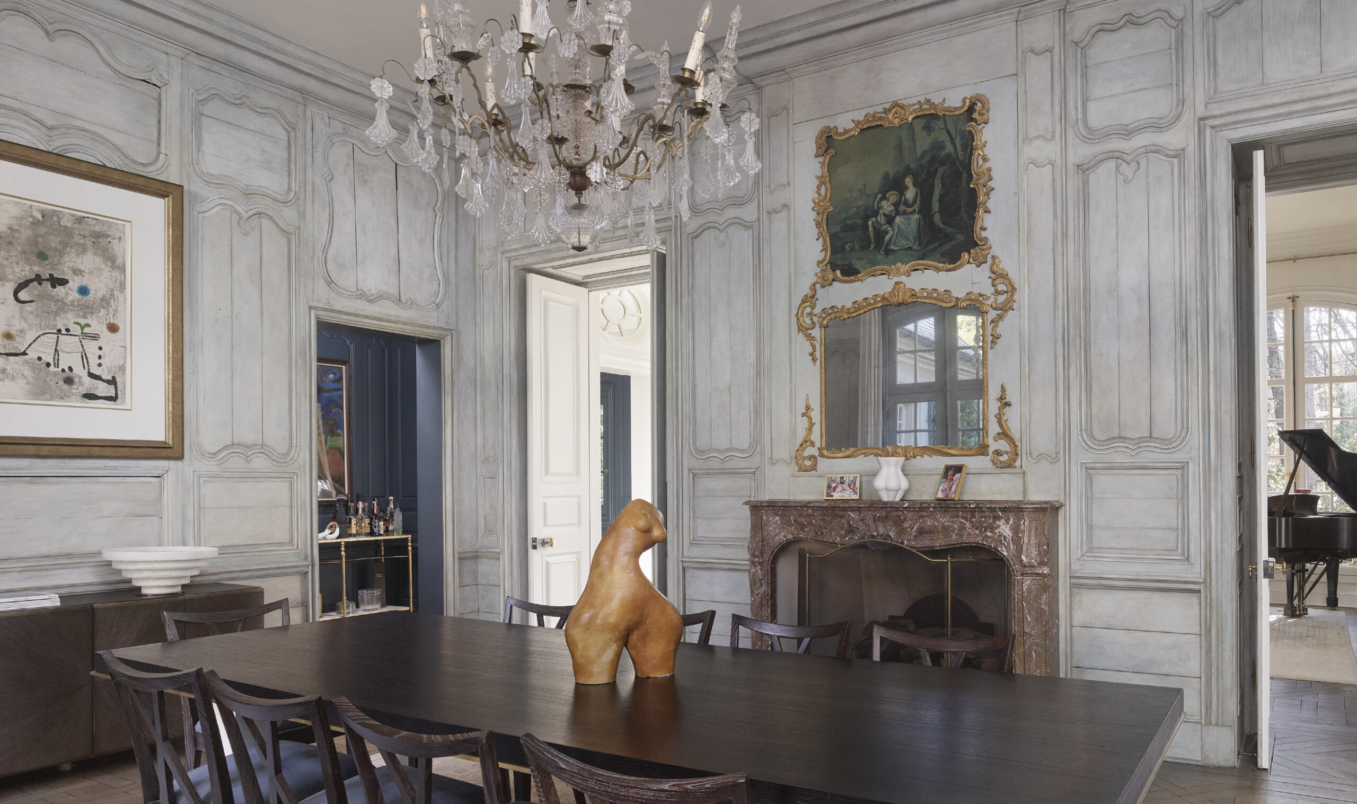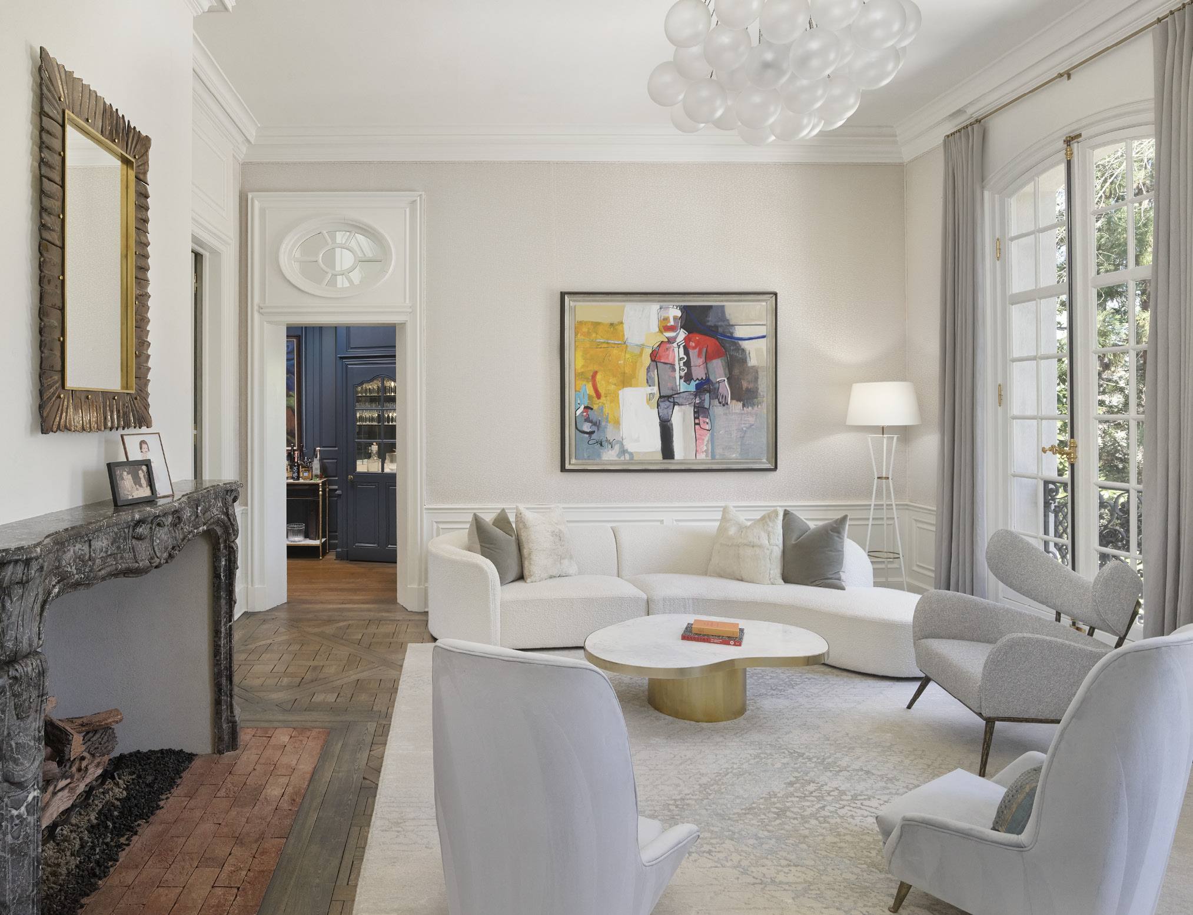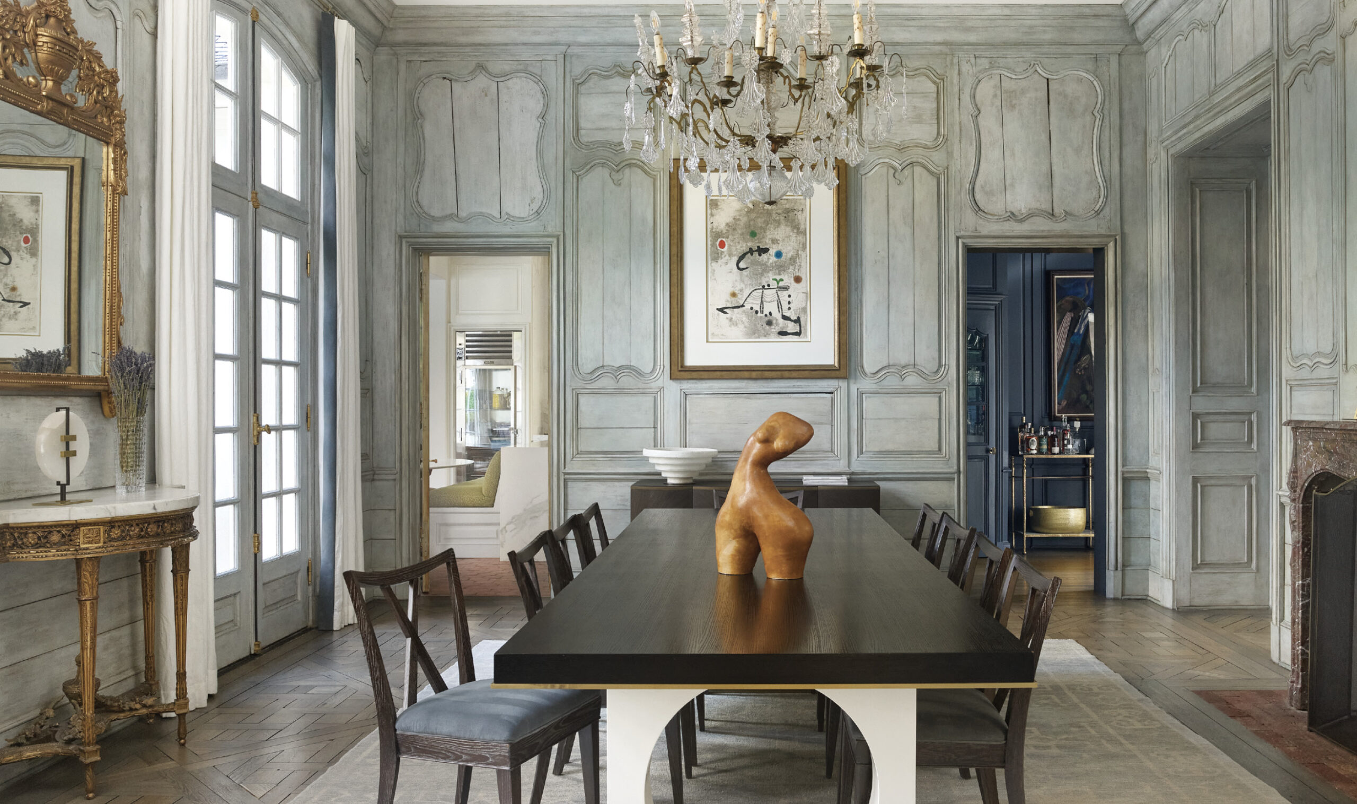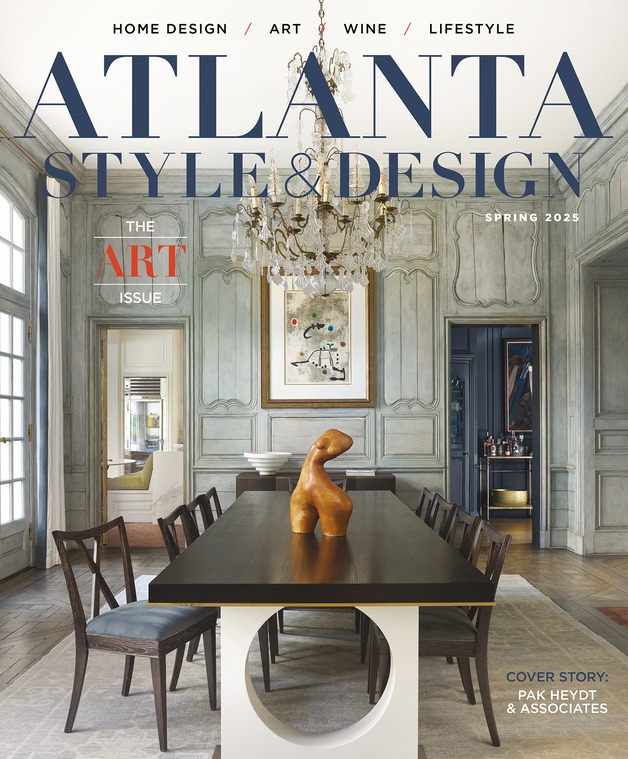

Ucked away in buckhead is a showstopper of a house—a French maison-style home that feels both centuries old and perfectly modern. Built in 1998 by the architecture firm Pak Heydt & Associates, it is an outstanding example of how classical architecture can withstand the test of time and meet the needs of modern families.
Pak Heydt & Associates specializes in residences that blend classical architecture with modern comforts. Classical architecture is a scholarly discipline for architects because it follows principles established by ancient Greek and Roman builders. For thousands of years, these principles have shaped how humans create our most significant structures, such as the majestic Pantheon in Rome, the stately Parthenon in Athens and the opulent Palace of Versailles outside of Paris.
Classical architecture never goes out of style because humans are hardwired to respond to its core elements. For example, symmetry gives us a sense of stability, rhythmic elements help us feel calm because they’re predictable, and a sense of order is easier for our brains to process, making buildings feel secure and trustworthy. The beauty of classical architecture is that you don’t have to understand it to enjoy it because the language translates subconsciously.
Charles Heydt, the original architect of the home we’ll see today, brings classical design expertise and passion to his projects. An Atlanta native who studied at Georgia Tech, Heydt earned his master’s degree from the University of Notre Dame under the legendary Thomas Gordon Smith, who played a key role in the resurgence of classical architecture in the United States.
Between his undergrad and graduate studies, Heydt worked for Atlanta’s renowned classical architect Norman Askins. During his time at the firm, Heydt met his future business partner, Yong Pak, who shared his commitment to designing residences with classical architecture principles and modern sensibilities.
Heydt has lived in Rome and traveled extensively through France and Italy, and the experiences have influenced him professionally and personally. “I greatly appreciate the lifestyle, the pace and the cultural focus of Italy and France. Through the years, my wife and I have tried to adopt and incorporate some of what we learned there, including family dinners that typically last a few hours,” he says.
In explaining this home, Heydt alludes to the occasional tension between the classical and modernist approaches to architecture. Some classical architects say modern architecture ignores basic human needs, while modernists might say classical architecture is stuck in the past. Heydt and Pak believe that both types of architecture can draw on each other to create remarkably beautiful and livable buildings.
“Classical architecture is a vibrant, relevant language of design,” Heydt says. “It’s not just a revival of styles, though the modernist might see it that way. Classical architecture speaks to the soul. We click with it on a genetic level. The classical architectural movement in the last few decades has been really exciting. Of course, there’s a lot of what I call drive-by classicism; as long as you don’t get out of your car, it’s OK. But it’s the same with contemporary architecture. We take a very serious approach to our classical projects, but we also incorporate how people live today and develop spaces which can be wonderful settings for modern life.”
This French maison design draws from the rich tradition of French classical architecture, which reached its apex in the 16th and 17th centuries during the Loire Valley château period. The style was heavily influenced by the Palace of Versailles, whose construction began in 1631, establishing conventions that would define French residential architecture for centuries.
Initially designed for a Francophile couple, the home recently welcomed new owners—a young family that appreciated its classical bones but wanted subtle updates that embraced contemporary living. This transition, executed by Pak Heydt & Associates, offers a perfect case study in how classical design can adapt to changing lifestyles while maintaining its essential character.
The approach to the house sets the tone, with a formal arrival court leading to a traditional central entrance. The interior layout follows classical principles of progression, with formal spaces arranged in a way that suggests both welcoming grandeur and functionality. From the entry, a stairway leads to the terrace level, where there is a magnificent wine cellar with brick groin-segmented vaults, a media and playroom, and a gym and laundry. A half flight of stairs leads upward to the main floor and through a cased opening to the living room, establishing a sense of ceremony in the transition between spaces.
The home’s craftsmanship showcases the attention to detail characteristic of Pak Heydt’s design. The original owners, one of whom was a decorator, imported many authentic architectural elements, including stone and wood fireplace mantels, and the distinctive blue milk paint paneling for the dining room.
Heydt shares an amusing anecdote about the panels: “When they came off the docks to the site, we put them in the basement until we needed them. The painter saw the state of these antique panels and started to strip them of their 19th-century finish. I got a very distressed call from the owner. We knew already we would have to bring in a specialist to blend and match the new paneling with the old, so we were able to restore the old panels and match with the new.” The well-meaning painter’s life was spared.
Though made locally, the parquet de Versailles floors in the home’s public areas demonstrate exceptional authenticity. “The original builder, Bob Field, was also a Francophile and went to great lengths to give his clients authentic pieces, which were hard to come by back then,” Heydt says.
The intricate pattern of parquet de Versailles flooring differs from other parquets that are typically laid in a chevron or herringbone. Traditionally, the parquet de Versailles pattern is made up of square panels, usually 3 feet by 3 feet, arranged in a geometric pattern, usually a square within a square at a 45-degree angle. “Bob made the floor on-site, and they’ve aged beautifully,” Heydt adds. “They show the wear of time, but thankfully, no one has torn them out.”
The home’s original spatial planning achieves a delicate balance, creating rooms that feel intimate for daily family life while accommodating larger gatherings easily. “The original owners threw some wonderful parties; you could have 150 people in the house and courtyard,” Heydt notes. “The new owners also use the home to entertain, and it handles a crowd beautifully.”
The flow of spaces reveals careful consideration of both form and function. From the living room, we move into the dining room and then to an oval vestibule featuring imported Bourgogne limestone. “The full range of that stone is so beautiful, with buff, gold, red and lavender tones,” Heydt says.
The circulation pattern of the house also encourages daily interaction with its most beautiful spaces. Heydt observes that while many clients initially request to have halls conveying bedrooms to kitchen and living areas separated from formal spaces, this home’s layout ensures that its elegant rooms remain part of daily life. “The way this home is laid out, other than the center stair hall, you get to pass through and enjoy the more formal areas to get to the wings. People tend to put their best art, furnishings and favorite objects they’ve collected in these spaces,” he says. “So even if you don’t have time to sit down and enjoy these rooms, if you at least walk through them on your way to get coffee, you can enjoy them every day.”
As for the renovations, the new owners worked with Yong Pak, the senior architect in the firm, to make light updates to the primary bathroom and closets, the kitchen and the courtyard. The kitchen maintains its original layout but features book-matched marble slabs on the hood, new lighting and appliances, and a contemporary waterfall island.
The primary suite underwent the most significant transformation, starting with a complete renovation of the two his-and-her bathrooms and closets, and the shared bathtub and shower. While both closets got new cabinetry, her walk-in is now a stunning space crowned by a segmented vault ceiling. Mirrored cabinetry lines the walls, and the space transforms into an elegant hall of mirrors when all the doors are closed.
The original water closet behind the tub was removed to accommodate a generous shower with a window over the adjoining bathtub wall that lets in natural light. Luxury materials abound throughout the primary bath, from new marble flooring to sophisticated light fixtures and a statement bathtub that serves as the room’s centerpiece. Outside, the fountain in the courtyard was removed to make way for a small swimming pool.
Interior designer Joey Lynn Butler, principal of Joey B Collection & Design, worked with the couple to bring in contemporary artwork, furnishings and light fixtures. Considering the homeowners are a young family with children, durability and timelessness were paramount in Butler’s choice of materials. “I sought out rich, resilient fabrics that would not only stand up to the wear of family gatherings but also contribute to an inviting and elegant atmosphere. A warmer palette was chosen to complement the original flooring, with shades of deep chocolate, earthy moss green and rich cinnamon,” she says.
A standout feature in the family room is the sofa, draped in plush performance velvet by Schumacher—a choice that blends style with practicality. To balance the room’s modern sensibilities, Butler selected sleek, contemporary dining chairs for the kitchen banquette, upholstered in a striking cinnamon performance velvet from Kravet. The banquette itself, dressed in a textured performance fabric from Kelly Wearstler (also from Kravet), adds depth and dimension. Tying it all together, a vintage Persian rug from Keivan Woven Arts anchors the space with timeless beauty and warmth.
In the study, Butler incorporated long, neutral linen drapes with a subtly abstract, embroidered border by Samuel & Sons. In the garden pool house, original hand-painted clay tiles were preserved, while new elements, including modern cabinetry and a sculptural bench by Palecek, were introduced. Large vintage prints inspired by the European coast infuse the room with a sense of history and wanderlust.
As Heydt revisits the project he hasn’t seen for over two decades, he’s pleased to find nearly everything has been preserved. One of the home’s most striking spaces is the dark wood library, which Heydt was surprised and delighted to find intact. “The library is a wonderful contrast to the light-filled, light-painted living areas. It gets afternoon sun, so by keeping it dark, it absorbs the light,” he says. “I really enjoyed seeing this home again. The essential public spaces of the home have aged very well. The house has changed hands three times in 25 years, and I’m sure there has been temptation to change it or paint it. But when people live with a house like this for a while, it tends to mold their tastes instead of the other way around.”
The home’s successful adaptation to its new owners’ needs demonstrates the enduring versatility of classical design. “The original owners were empty nesters, so there were bedrooms for visitors, but the family that owns it now, the kids are still at home,” Heydt says. “In one sense, it’s a very authentic Parisian maison; in another, it’s a home for a young family. It was initially intended for entertaining and showing off a collection of antiques. It’s now a very vibrant home that still functions as it did originally. The formal rooms are used by the family, and it elevates the elegance of a family meal. And the new pool in the courtyard is more fitting for a family with kids.”
This home proves that classical architecture represents a living language of design that continues to evolve and adapt while maintaining the core principles humans instinctively appreciate. By combining timeless proportions, craftsmanship and attention to human scale with modern amenities and contemporary art, the latest iteration of this residence demonstrates how classical architecture can create spaces that feel historically grounded, thoroughly contemporary and aesthetically beautiful while serving the practical needs of modern family life. *
Robin Howard is a freelance writer in Charleston. See more of her work at robinhowardwrites.com.





The home’s original spatial planning achieves a delicate balance, creating rooms that feel intimate for daily family life while accommodating larger gatherings easily.


This French maison design draws from the rich tradition of French classical architecture, which reached its apex in the 16th and 17th centuries.



