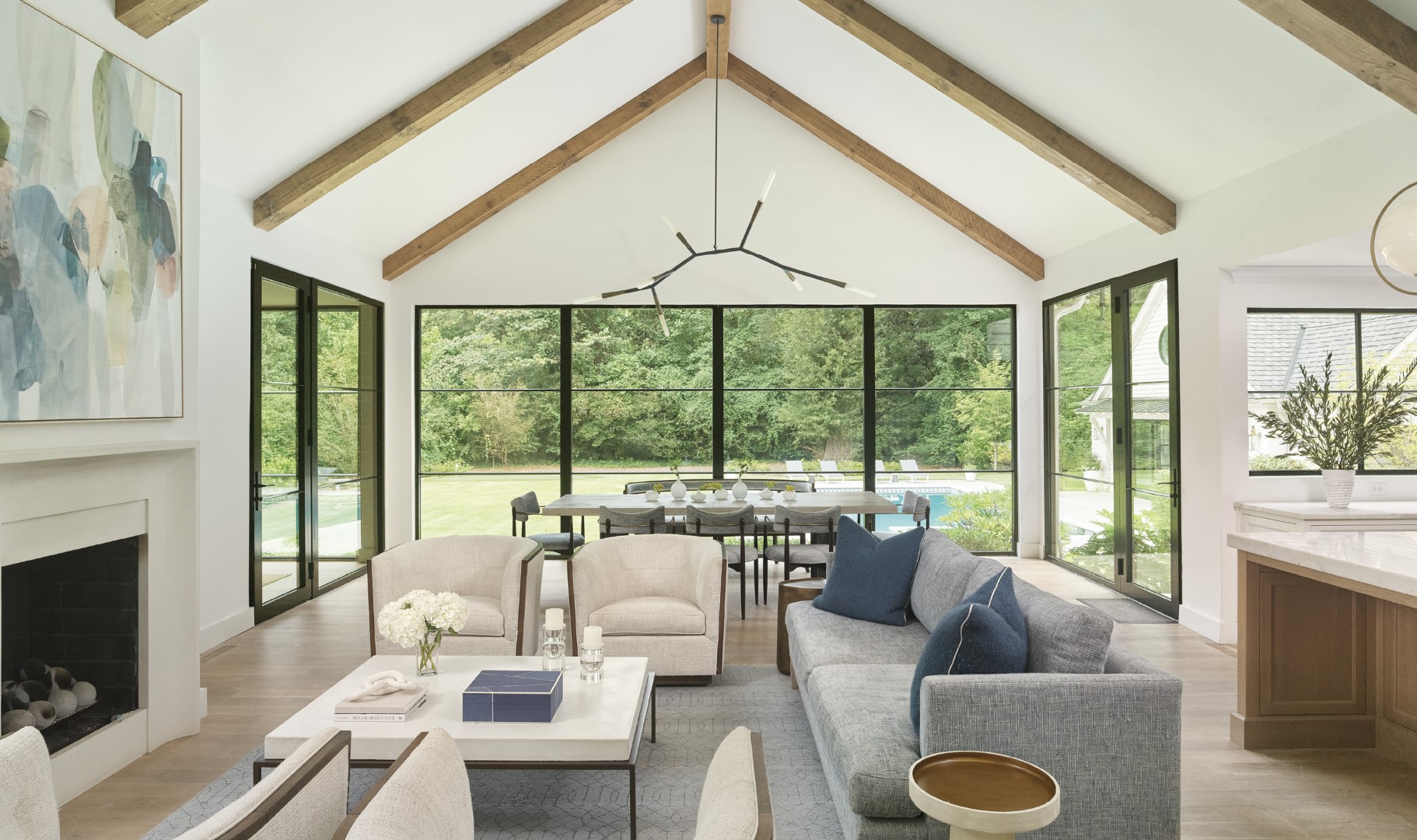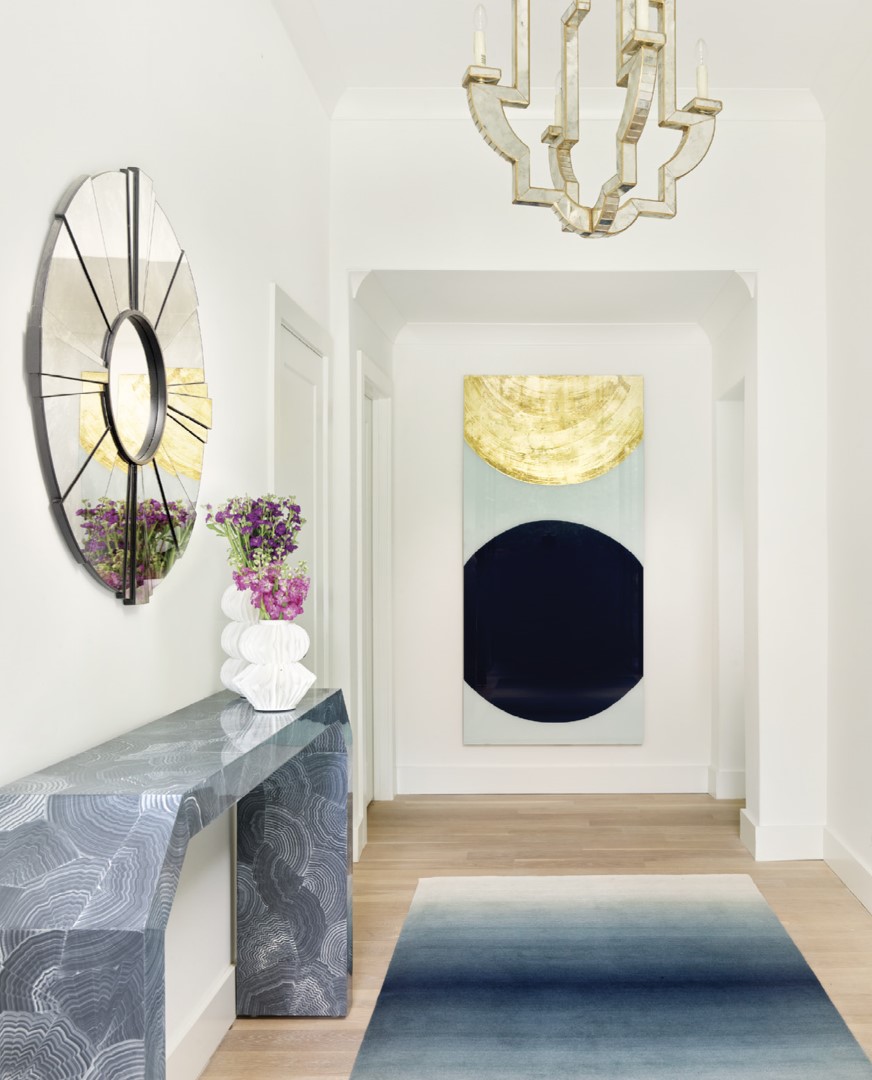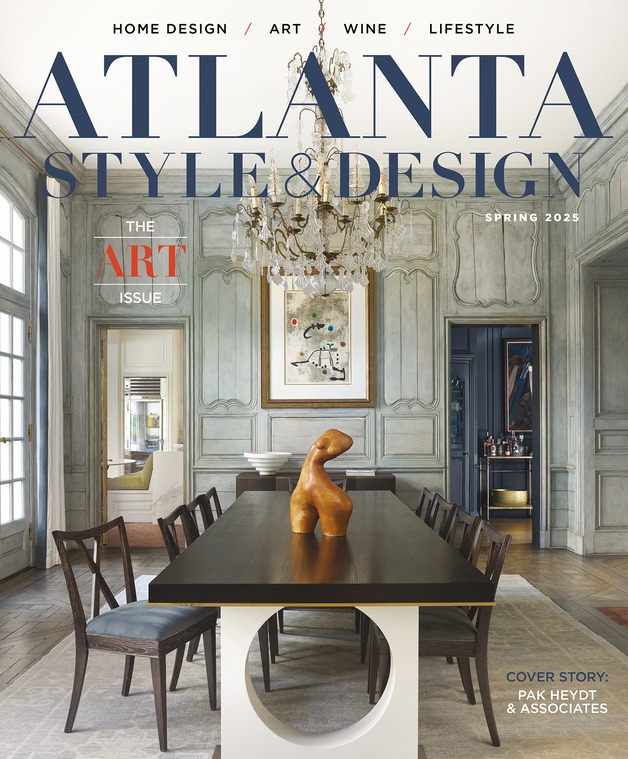
A surprise knock on the door led a Buckhead-area couple to the unexpected sale of their home and a chance to start over in a new family home. While they loved their traditional home with its dark wood floors and antique furniture, so did another family, who knocked on the door one day and asked if they would be willing to sell it. When they said yes, the hunt was on for a new home. This time around, they planned to buy a place that completely supported their outdoor-loving lifestyle.
An estate-sized lot in the tony Tuxedo Park neighborhood caught their eye, and they ended up buying the home. “We chose the new home because it had large windows across the back of the house and a private backyard,” says the homeowner, whose family is into all things outdoor related. The ranch home no longer resembled its original design. Its previous owner had totally renovated it, added a second story with additional bedrooms, and reworked the interior design to be light, bright and modern. “We loved the fact that the home is close to Chastain Park, where we could participate in outdoor activities like running, pickleball, tennis and golf. It also is close to our children’s school and our offices,” the homeowner adds.
While the location was perfect and the backyard space was large and private, sitting on almost 1.2 acres and backing up to Nancy Creek, it lacked the outdoor living amenities the homeowners were eager to have. They needed both a plan to turn the expansive yard into an outdoor living retreat and a fresh design approach with new furnishings for the modern home that was strikingly different from their former traditionally styled residence. They immediately called designer Cathy Rhodes of Cathy Rhodes Interiors and architect Noah Speights of T.S. Adams Studio Architects to help them address these issues. They had worked closely with both professionals on two previous homes and implicitly trusted their advice and design acumen.

“The home had just been renovated two years prior, which opened it up and added more space. The renovation was nicely done, so the plan was to focus on buying new furniture that fit in with the modern design style,” says designer Cathy Rhodes. The light white oak floors and white plaster walls called for a lighter but not neutral color palette of blues and whites accented with soft terra-cotta and browns to create a warmer aesthetic.
While Rhodes seamlessly located and ordered the appropriate furniture, along the way she and the homeowners identified two key areas that could be reworked to better accommodate the family’s lifestyle. They asked Speights to redesign a tiny family room that was not ideally suited for TV viewing and hanging out together as a family. He stole space from a rarely used screened porch nearby, creating a larger room that fit a generously sized sectional where the family members could comfortably gather. Rhodes paneled the walls and painted them a warm café au lait color, introduced orange and terra-cotta, and added accessories in brown tones to make it feel even cozier. “The room is a departure from the rest of the home’s design to ensure it is cozy and intimate. It turned out to be my favorite room. It makes you want to curl up with a good book or binge watch TV all day,” Rhodes says. Speights also modified the basement’s floor plan, adding another bathroom, a gym and a TV area to provide space for the family to spread out.

Much of the chosen furniture includes custom touches. The foyer, for example, features a completely bespoke-sized and custom-built console by Bradley USA. Rhodes selected the colors and the malachite pattern on the hand-painted table, which underwent a seven-step lacquering process, resulting in a high-gloss finish. The specially sized console integrates with a blue ombré runner and showstopping modern art, which together make an initial statement about the home and draw the eye toward the main living areas.
The primary bedroom exudes a soothing and relaxing ambience in shades of soft blue and gray. Rhodes had to get creative to fill an odd nook in the wall, so she designed a custom paneled headboard to fill the nook and serve as the backdrop for both the bed and the nightstands. The result removes any choppiness created by the odd wall alignment and is in keeping with the home’s modern, clean lines. Blanket-soft ombré wool and bouclé fabric curtains and concave bedside tables by Julian Chichester soften the room’s linear edges.
One of the features that drew the homeowners to choose this home was the wall of modern steel windows along the back of the house, with views of the entire backyard. “There is a light and airy feel when you walk in; you feel like you are out in nature,” says the homeowner. Rhodes kept the views intact by choosing low-profile furniture that did not block the scene outside. A low breakfast table and low-back barrel chairs in the breakfast and family rooms ensure nothing impedes the view to the outside. Rounded curves on the furnishings soften the hard lines of the steel windows and beckon visitors to sit and relax.

With the inside design completed, the team looked toward achieving the main goal of the new home: to create a fun, useful outdoor living space so the family can enjoy their time outside. “Since they are outdoor lovers, they wanted a pool—something they had never had before. They also wanted to be able to enjoy the yard year-round,” says Rhodes.
With a huge backyard and flat topography, Speights set to work designing a pool and pool house that was complementary to the main home’s architectural design. Sight lines from the wall of windows on the main home connect to the pool and the pool house beyond. Speights designed a 20-foot-long, accordion-style steel glass door that opens up the front of the pool house onto the pool deck, mimicking the wall of steel windows on the main house and instantly connecting the two structures. “I used the same window manufacturer for the pool house’s glass doors so they speak to one another,” Speights explains. When folded back, the accordion door disappears and gives the pool house a breezy cabana feel. With about 60 feet between the home and the new pool house and the pool nestled in between the two structures, the family can enjoy the view of much more than just a flat, open backyard.
Speights replicated some of the home’s architectural elements, such as a vaulted ceiling and wooden ceiling beams, in the pool house to make it feel as if the two buildings were designed at the same time. With the help of builder Lucas Tilton Residential, he added a covered grilling station and space for an outdoor pizza oven since the family prefers to cook outside but did not have an outdoor kitchen attached to the main house.

Rhodes carried the blue and white color palette with pops of orange into the pool house and specified hardy elements such as limestone flooring and navy lacquered cabinetry in the kitchenette that are easy to clean. She added fun elements to emphasize the pool house’s main function: a Southern Komfort bed swing (the daughter’s favorite replicated from a previous home), modern popsicle art, and high-top tables and matching chairs that can be easily moved to the pool deck if that’s where the party is happening.
“It’s a great party space, even in the colder weather, where it serves as the hub for game-day watching parties,” says Rhodes. The 45-by-17-foot pool house includes a TV viewing room and open gathering space, a kitchenette and full-service wet bar, a fireplace, a dressing station and a full bathroom.
Landscape architect Lucinda Bray of Floralis Garden Design collaborated with the architect to connect the main home to the pool and pool house via a series of landings and steps. “The landscape frames the architecture and anchors the pool and pool house so they don’t just float in the middle of the yard,” Speights explains. “The design allows the yard to breathe a bit and best utilizes the outdoor space.”

While the family leaned on Rhodes’ creative design skills, the designer also brought her banking and business background from a previous career to the projects. Rhodes’ efficient project management of the entire process, including budgeting, estimating and procurement, helped the family achieve their goals as effortlessly as possible. “Creativity is 40% of the job; the other 60% is implementation—making it happen,” says Rhodes. “That process becomes easier and easier as I work with a homeowner on repeated projects and begin to know their likes and dislikes. I am helping them make decisions early enough so all of the furnishings come in on time. The ultimate goal is to simplify the process for them so they can enjoy it and end up with a home that reflects their own personality.”

The homeowner has nothing but glowing reviews for the entire design and construction team. She uses words such as efficient, accessible, on schedule, accommodating and incredible to describe their work. “Each team member had something different to bring to the project,” she says. “We ended up with something beautiful at the end of a hassle-free project. Now we just love to eat dinner in front of the expanse of windows, looking out over the pool and pool house. It is calming. The home now feels complete and a place for our family to stay for a long time.”


Dana W. Todd is a professional writer specializing in interior design, real estate, luxury homebuilding, landscape design, architecture and art.

